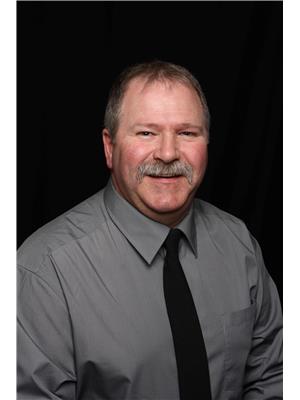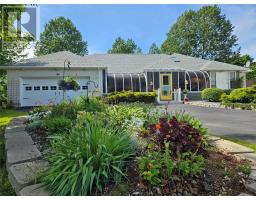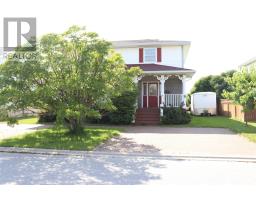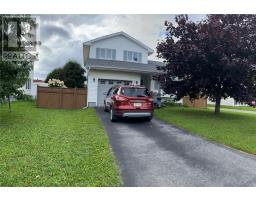37 PENNSYLVANIA Drive, Stephenville, Newfoundland & Labrador, CA
Address: 37 PENNSYLVANIA Drive, STEPHENVILLE, Newfoundland & Labrador
Summary Report Property
- MKT ID1276281
- Building TypeHouse
- Property TypeSingle Family
- StatusBuy
- Added13 weeks ago
- Bedrooms3
- Bathrooms2
- Area1721 sq. ft.
- DirectionNo Data
- Added On19 Aug 2024
Property Overview
This well-maintained, two-storey 1/2 duplex offers the perfect blend of comfort and convenience. With 3 spacious bedrooms and 1 1/2 baths, this home is ideal for families or those looking for a cozy yet functional living space. As you step inside, you're greeted by a welcoming entryway with a convenient 1/2 bath. The kitchen, featuring a brand-new countertop and sink, provides easy access to the attached garage. French doors elegantly connect the kitchen to the dining and living room area, creating an open and inviting space perfect for entertaining. The upper-level hosts three well-sized bedrooms, each with ample natural light, and a 3-piece bathroom, providing a private retreat for the family. The basement is approximately 90% complete, featuring a spacious rec room perfect for family gatherings or a home gym, along with a functional laundry room. Additional Features: Hardwood flooring throughout the main and upper levels, durable linoleum in the kitchen and baths, and cozy carpeted basement for added comfort. Recent upgrades including new shingles, energy-efficient vinyl windows, and new decks This duplex is a wonderful opportunity to own a move-in-ready home with modern updates and a thoughtful layout. Don't miss your chance to make this delightful property your own! (id:51532)
Tags
| Property Summary |
|---|
| Building |
|---|
| Land |
|---|
| Level | Rooms | Dimensions |
|---|---|---|
| Second level | Bath (# pieces 1-6) | 5.00 x 9.00 |
| Bedroom | 10.00 X 11.00 | |
| Bedroom | 10.00 X 11.00 | |
| Primary Bedroom | 10.00 X 12.70 | |
| Main level | Dining room | 11.00 X 13.00 |
| Living room | 11.00 X 13.00 | |
| Kitchen | 10.70 X 14.70 |
| Features | |||||
|---|---|---|---|---|---|
| Attached Garage | Garage(1) | ||||



















































