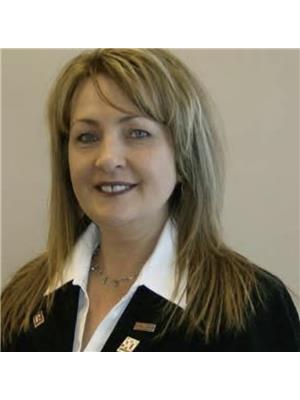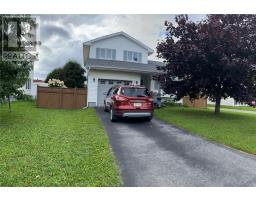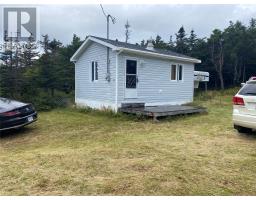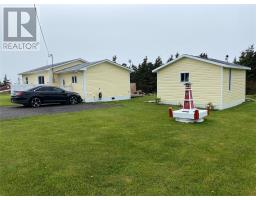83 West Street, Stephenville, Newfoundland & Labrador, CA
Address: 83 West Street, Stephenville, Newfoundland & Labrador
Summary Report Property
- MKT ID1274753
- Building TypeHouse
- Property TypeSingle Family
- StatusBuy
- Added23 weeks ago
- Bedrooms3
- Bathrooms2
- Area2038 sq. ft.
- DirectionNo Data
- Added On12 Jul 2024
Property Overview
WELCOME to 83 West Street located in the Town of Stephenville!! This 3 bedroom bungalow with 1.5 baths & a full walkout basement is A MUST SEE TO BE APPRECIATED!! You'll be amazed the moment you enter this charming home with its 9ft ceilings and gleaming hardwood floors. The main floor is spacious and consist of the living room, kitchen, dining room, 3 bedrooms and one of them has a huge walk-in closet, main bath and back porch. The walk-out basement features a former beauty salon, den, 2 storage rooms, 2pc bath, laundry room & cellar. Possibilities are endless for the basement, which could be a potential apartment, or to operate as a beauty salon or to set up your business in your very own home!! This lovely home is located across the street from Church, Elementary School, Primary School & Beach. Walking distance to Main Street and very close to all other amenities. Some upgrades include new shingles last Fall, new front & back door on main floor, new hot water boiler, main bath upgrades and new plumbing lines. Fridge, stove & microwave included in sale. (id:51532)
Tags
| Property Summary |
|---|
| Building |
|---|
| Land |
|---|
| Level | Rooms | Dimensions |
|---|---|---|
| Basement | Laundry room | 8.4 x 11 |
| Storage | 6 x 15.7 | |
| Storage | 16 x 24.8 | |
| Bath (# pieces 1-6) | 3.3 x 6 | |
| Workshop | 11 x 21.7 | |
| Fruit cellar | 4.10 x 7.11 | |
| Recreation room | 15 x 18 | |
| Main level | Porch | 4.6 x 8 |
| Bath (# pieces 1-6) | 7.8 x 8.7 | |
| Storage | 7.2 x 10.8 | |
| Bedroom | 9.2 x 11 | |
| Bedroom | 11.9 x 12 | |
| Bedroom | 13.2 x 9.10 | |
| Dining room | 12.10 x 7.10 | |
| Kitchen | 14 x 9.10 | |
| Living room | 14 x 19 |
| Features | |||||
|---|---|---|---|---|---|
| Refrigerator | Microwave | Stove | |||




















































