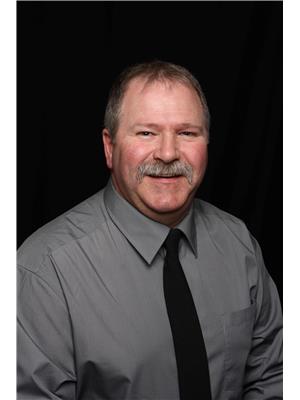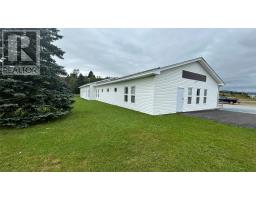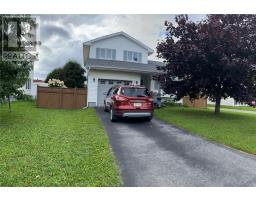250 Queen Street, Stephenville, Newfoundland & Labrador, CA
Address: 250 Queen Street, Stephenville, Newfoundland & Labrador
Summary Report Property
- MKT ID1280198
- Building TypeMobile Home
- Property TypeSingle Family
- StatusBuy
- Added4 days ago
- Bedrooms3
- Bathrooms2
- Area2152 sq. ft.
- DirectionNo Data
- Added On09 Dec 2024
Property Overview
Charming Split-Entry Mini Home with Detached Garage and Ample Space! Welcome to this delightful split-entry mini home that perfectly combines functionality and style. The spacious foyer, offers a warm and inviting first impression. Upstairs, you'll find an open-concept living area that seamlessly connects the living room and eat-in kitchen, creating a bright and welcoming space ideal for both everyday living and entertaining. The main level is completed by two cozy bedrooms and a full bathroom, providing comfort and convenience. Access from the hallway to the back deck, perfect for outdoor relaxation. The finished basement offers additional living space, featuring a large rec room, a third bedroom with a walk-in closet, and a three-piece bathroom. A dedicated laundry facility adds to the home's practicality. Outside, enjoy the benefits of a detached garage (23.5x15)—perfect for storage, a workshop, or parking. A breezeway connects the garage to a 19.5x15.5 shed, offering even more storage or hobby space. Notable upgrades include a durable new metal roof and an updated electrical mast in 2022. With three driveways, this home offers ample parking for family and visitors alike. This home is perfect for families or those looking for extra space to work, play, and relax. Don't miss your chance to view this move-in ready and inviting property! (id:51532)
Tags
| Property Summary |
|---|
| Building |
|---|
| Land |
|---|
| Level | Rooms | Dimensions |
|---|---|---|
| Basement | Other | 8.00 x 11.00 |
| Bedroom | 11.00 x 11.00 | |
| Laundry room | 8.00 x 8.00 | |
| Bath (# pieces 1-6) | 5.00 x 8.00 | |
| Other | 3.00 x 26.00 | |
| Recreation room | 19.00 x 23.00 | |
| Main level | Storage | 4.00 x 6.00 |
| Primary Bedroom | 12.00 x 13.00 | |
| Bedroom | 10.00 x 10.00 | |
| Bath (# pieces 1-6) | 6.00 x 7.00 | |
| Living room | 13.00 x 15.00 | |
| Not known | 13.50 x 15.00 | |
| Foyer | 5.00 x 8.00 | |
| Porch | 11.00 x 12.00 | |
| Other | Storage | 15.5 x 19.5 |
| Not known | 15.5 x 23.5 | |
| Other | 3.00 x 17.00 |
| Features | |||||
|---|---|---|---|---|---|
| Detached Garage | Garage(1) | Refrigerator | |||
| Microwave | Stove | Washer | |||
| Dryer | Air exchanger | ||||


















































