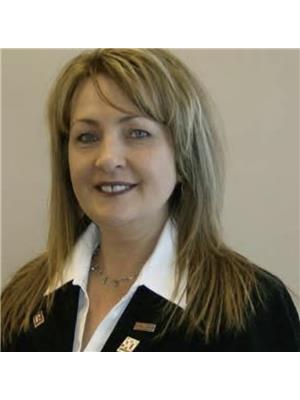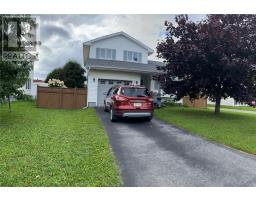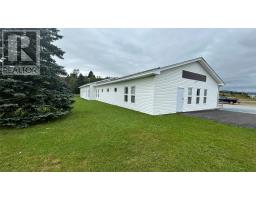6 Kelly Place, Stephenville, Newfoundland & Labrador, CA
Address: 6 Kelly Place, Stephenville, Newfoundland & Labrador
Summary Report Property
- MKT ID1280338
- Building TypeHouse
- Property TypeSingle Family
- StatusBuy
- Added17 hours ago
- Bedrooms3
- Bathrooms2
- Area2710 sq. ft.
- DirectionNo Data
- Added On13 Dec 2024
Property Overview
WELCOME to 6 Kelly Place!! This gorgeous 3 bedroom, 1.5 bath, 2 storey home with an attached double garage(24' x 28') is situated on a huge landscaped lot and is located in the heart of Stephenville. This once small bungalow is totally renovated, remodeled & extended to a beautiful, spacious & unique 2 storey home that boasts a stunning design and layout and finished with all the modern touches throughout the home!! The beautiful front entrance leads into the foyer with access to the attached double garage. From the foyer you step up to a spacious open area that leads to a 2pc bath, staircase to upstairs and to the right is the living room with pellet stove and patio door leading to the back deck. The living room leads to a beautiful open concept dining room & kitchen with all stainless appliances. The L shaped covered deck in back can be accessed from the entrance off the kitchen or the living room. What a perfect area for your outdoor entertaining!! Upstairs you will find a spacious landing with the main bath and primary bedroom on one end and down the hall on the other end are 2 more spacious bedrooms and a conveniently located laundry area. All 3 bedrooms have vaulted ceilings. Included in purchase price are fridge, stove, dishwasher, microwave, washer & dryer. This beauty is located very close to shopping & all other amenities. Don't miss the opportunity to make this beautiful home your own Home Sweet Home!! Call today to book your appointment to view!! (id:51532)
Tags
| Property Summary |
|---|
| Building |
|---|
| Land |
|---|
| Level | Rooms | Dimensions |
|---|---|---|
| Second level | Laundry room | 3.8 x 6.3 |
| Bath (# pieces 1-6) | 7.8 x 8.7 | |
| Bedroom | 13 x 13.7 | |
| Bedroom | 10.9 x 14 | |
| Primary Bedroom | 16 x 19 | |
| Foyer | 9 x 10 | |
| Main level | Porch | 4 x 8.11 |
| Bath (# pieces 1-6) | 4 x 5.9 | |
| Kitchen | 10 x 12 | |
| Dining room | 11.10 x 12 | |
| Living room/Fireplace | 14 x 23.7 | |
| Foyer | 9 x 7 | |
| Foyer | 6.10 x 7.11 |
| Features | |||||
|---|---|---|---|---|---|
| Attached Garage | Garage(2) | Dishwasher | |||
| Refrigerator | Microwave | Stove | |||
| Washer | Dryer | ||||

































































