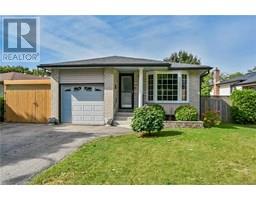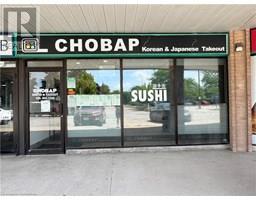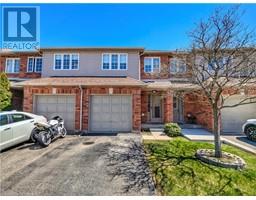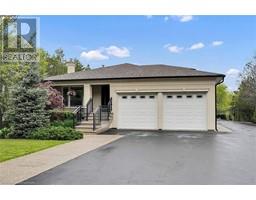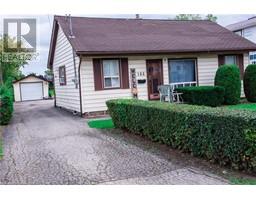100 WATERSHORE Drive Unit# Lot 2 510 - Community Beach/Fifty Point, Stoney Creek, Ontario, CA
Address: 100 WATERSHORE Drive Unit# Lot 2, Stoney Creek, Ontario
Summary Report Property
- MKT ID40689587
- Building TypeHouse
- Property TypeSingle Family
- StatusBuy
- Added24 weeks ago
- Bedrooms4
- Bathrooms4
- Area3620 sq. ft.
- DirectionNo Data
- Added On06 Feb 2025
Property Overview
Welcome to The Residences at Watershore, a stunning new lakeside community in Stoney Creek, just steps from Lake Ontario. With over $80,000 in upgrades included, these homes feature 9' ceilings and large windows, creating bright, open-concept spaces perfect for relaxing, entertaining, and enjoying scenic views. The Laurel model offers 3,620 sq ft of thoughtfully designed living space. This 4-bedroom, 4-bath home includes a spacious main floor with an open concept living to include the living room, dining area leading to the covered back deck, a large kitchen with oversized island and walk-in pantry- not to mention a mud room, powder room, and a den! The second floor holds the primary bedroom with a walk-in closet and luxury ensuite, 3 more large bedrooms, 2 additional bathrooms, and laundry room. Close to highways, shopping, and amenities, this waterside oasis is ideal for your dream lifestyle. Closings are scheduled one year from purchase. This is a pre-construction site. MODEL HOME NOW AVAILABLE! Note: Photos are artist renderings and may not reflect the exact layout. (id:51532)
Tags
| Property Summary |
|---|
| Building |
|---|
| Land |
|---|
| Level | Rooms | Dimensions |
|---|---|---|
| Second level | 4pc Bathroom | Measurements not available |
| 5pc Bathroom | Measurements not available | |
| 5pc Bathroom | Measurements not available | |
| Bedroom | 13'1'' x 14'6'' | |
| Primary Bedroom | 15'2'' x 14'4'' | |
| Main level | Bedroom | 13'1'' x 15'9'' |
| Bedroom | 12'4'' x 11'2'' | |
| Den | 10'0'' x 10'8'' | |
| 2pc Bathroom | Measurements not available | |
| Living room | 21'4'' x 16'8'' | |
| Dining room | 17'4'' x 11'6'' | |
| Kitchen | 17'4'' x 15'5'' |
| Features | |||||
|---|---|---|---|---|---|
| Conservation/green belt | Sump Pump | Attached Garage | |||
| Central air conditioning | |||||


































