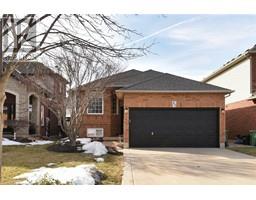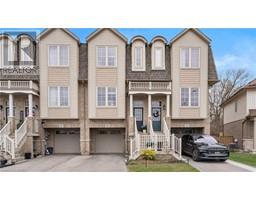485 GREEN Road Unit# 32 510 - Community Beach/Fifty Point, Stoney Creek, Ontario, CA
Address: 485 GREEN Road Unit# 32, Stoney Creek, Ontario
Summary Report Property
- MKT ID40711209
- Building TypeRow / Townhouse
- Property TypeSingle Family
- StatusBuy
- Added8 hours ago
- Bedrooms3
- Bathrooms3
- Area1465 sq. ft.
- DirectionNo Data
- Added On20 Apr 2025
Property Overview
Welcome home! This end unit is perfectly situated close to the serene beauty of lake Ontario, while also offering easy commuting via nearby highway access and GO stations. Located in a safe and family friendly community, this spacious 3 bedroom, 3 bathroom home offers a harmonious blend of comfort and practicality. As you enter, you’ll be greeted by the warm ambiance of the main floor, featuring beautiful wood floors, and views of the large green space behind the home. Retreat to the spacious master suite, complete with a generous walk-in closet and ensuite. With a fully finished basement that offers extra storage, an office space, and a large rec room, you'll have a perfect space for relaxing or working out. Step outside for a stroll to the lake or grab your pickleball racquet and head to nearby courts. This townhouse is not just a home; it’s a lifestyle. Don’t miss the opportunity to make this beautiful property your own! (id:51532)
Tags
| Property Summary |
|---|
| Building |
|---|
| Land |
|---|
| Level | Rooms | Dimensions |
|---|---|---|
| Second level | 4pc Bathroom | Measurements not available |
| 3pc Bathroom | 6'5'' x 8'1'' | |
| Primary Bedroom | 19'0'' x 12'5'' | |
| Bedroom | 15'2'' x 9'1'' | |
| Bedroom | 8'11'' x 9'11'' | |
| Basement | Utility room | 11'4'' x 7'1'' |
| Office | 7'1'' x 8'10'' | |
| Recreation room | 18'5'' x 10'7'' | |
| Main level | 2pc Bathroom | Measurements not available |
| Kitchen/Dining room | 19'1'' x 8'7'' | |
| Living room | 20'3'' x 12'7'' |
| Features | |||||
|---|---|---|---|---|---|
| Southern exposure | Attached Garage | Dishwasher | |||
| Dryer | Refrigerator | Stove | |||
| Washer | Microwave Built-in | Central air conditioning | |||



































































