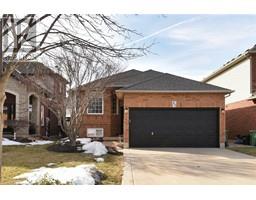1115 PARAMOUNT Drive Unit# 53 500 - Heritage Green, Stoney Creek, Ontario, CA
Address: 1115 PARAMOUNT Drive Unit# 53, Stoney Creek, Ontario
Summary Report Property
- MKT ID40709900
- Building TypeRow / Townhouse
- Property TypeSingle Family
- StatusBuy
- Added7 days ago
- Bedrooms3
- Bathrooms2
- Area1119 sq. ft.
- DirectionNo Data
- Added On08 Apr 2025
Property Overview
Welcome to 1115 Paramount Dr. Unit #53, a Beautifully Updated 3-Bedroom, 2-Bathroom Townhome Offering Modern Finishes and a Functional Layout. The Main Level Features a Sleek, Contemporary Kitchen with Quartz Countertops, Stainless Steel Appliances, and a Sliding Door that Leads to a Private Balcony. Upgraded Light Fixtures with Pot Lights Add a Warm Ambiance, While the Electric Fireplace Creates a Cozy Focal Point. The Staircase is Carpeted and Accented with Elegant Iron Spindles, Complementing the Stylish Vinyl Flooring Throughout the Home. Upstairs, You’ll Find Three Spacious Bedrooms and an Updated 5-Piece Bathroom, Designed with Both Comfort and Sophistication in Mind. Additional Upgrades Include an Updated Electrical Panel for Improved Efficiency. The Fully Fenced Backyard Provides Privacy and Backs onto a Serene Common Green Space, Offering a Peaceful Retreat. Conveniently Located Near Schools, Parks, Shopping, Restaurants, Cinemas, Numerous Nature Trails and LINC and Red Hill Expressways Access...this Home is a Must-See! (id:51532)
Tags
| Property Summary |
|---|
| Building |
|---|
| Land |
|---|
| Level | Rooms | Dimensions |
|---|---|---|
| Second level | 5pc Bathroom | 7'2'' x 10'3'' |
| Bedroom | 10'11'' x 8'11'' | |
| Bedroom | 14'4'' x 10'3'' | |
| Primary Bedroom | 10'0'' x 15'1'' | |
| Basement | Laundry room | 8'6'' x 7'1'' |
| Recreation room | 11'1'' x 17' | |
| Main level | 2pc Bathroom | 6'4'' x 3'2'' |
| Living room | 11'5'' x 17'4'' | |
| Dining room | 10'1'' x 10'6'' | |
| Kitchen | 9'10'' x 10'3'' |
| Features | |||||
|---|---|---|---|---|---|
| Conservation/green belt | Balcony | Paved driveway | |||
| Attached Garage | Dishwasher | Dryer | |||
| Refrigerator | Stove | Washer | |||
| Microwave Built-in | Central air conditioning | ||||



























































