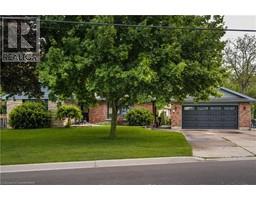71 CHAUMONT Drive 502 - Felker, Stoney Creek, Ontario, CA
Address: 71 CHAUMONT Drive, Stoney Creek, Ontario
Summary Report Property
- MKT ID40711042
- Building TypeHouse
- Property TypeSingle Family
- StatusBuy
- Added3 days ago
- Bedrooms3
- Bathrooms4
- Area3102 sq. ft.
- DirectionNo Data
- Added On29 Mar 2025
Property Overview
Luxury living at its finest, located in one of the most desirable settings in Stoney Creek. This absolutely gorgeous detached home, built by Rosehaven Homes, sits on a 130-ft deep lot and offers 3,102 sq. ft. of luxurious living space. The main floor boasts a grand foyer, a separate family room with a cozy gas fireplace, and a gourmet kitchen upgraded with countertops, a center island, and beautiful cabinetry—truly a chef's dream. The kitchen comes fully equipped with stainless steel appliances, including a fridge, stove, over-the-range microwave, and dishwasher. The dining and living rooms feature elegant hardwood flooring throughout. Step outside to a large backyard, perfect for summer entertaining. Upstairs, you’ll find four spacious bedrooms, including a large primary bedroom with a walk-in closet and a luxurious 5-piece ensuite. The three additional generously-sized bedrooms make this home ideal for families of any size. The convenience of upper-floor laundry adds to the home's practicality. This spectacular location offers quick access to the Confederation GO station, as well as the QEW and Red Hill Parkway, making commuting a breeze. (id:51532)
Tags
| Property Summary |
|---|
| Building |
|---|
| Land |
|---|
| Level | Rooms | Dimensions |
|---|---|---|
| Second level | 3pc Bathroom | 12'0'' x 6'7'' |
| 4pc Bathroom | 5'8'' x 6'7'' | |
| 5pc Bathroom | 11'5'' x 10'9'' | |
| Laundry room | 8'0'' x 5'3'' | |
| Bedroom | 12'0'' x 12'0'' | |
| Bedroom | 12'9'' x 12'9'' | |
| Primary Bedroom | 18'3'' x 13'2'' | |
| Main level | 2pc Bathroom | 7'10'' x 3'0'' |
| Family room | 12'1'' x 6'8'' | |
| Breakfast | 17'9'' x 11'9'' | |
| Kitchen | 16'3'' x 7'9'' | |
| Dining room | 11'9'' x 12'9'' | |
| Living room | 11'5'' x 11'3'' |
| Features | |||||
|---|---|---|---|---|---|
| Ravine | Paved driveway | Sump Pump | |||
| Attached Garage | Central Vacuum | Dishwasher | |||
| Water meter | Range - Gas | Microwave Built-in | |||
| Gas stove(s) | Window Coverings | Central air conditioning | |||
































































