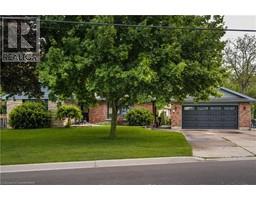50 SHERWAY Street 500 - Heritage Green, Stoney Creek, Ontario, CA
Address: 50 SHERWAY Street, Stoney Creek, Ontario
3 Beds3 Baths1239 sqftStatus: Buy Views : 609
Price
$674,997
Summary Report Property
- MKT ID40694267
- Building TypeRow / Townhouse
- Property TypeSingle Family
- StatusBuy
- Added4 days ago
- Bedrooms3
- Bathrooms3
- Area1239 sq. ft.
- DirectionNo Data
- Added On29 Mar 2025
Property Overview
RSA. Hwy access to Toronto/Niagara Region. Freehold townhome built in 2015. Open concept 9’ceilings. 3 bedrooms, 2.5 bathrooms. Plank wood flooring. 2 tone kitchen with island (breakfast nook). Appliances as is. 2 yards & 2 covered porches. Back porch & yard backs onto Rexdale St. For additional parking on 2 streets. Dark Oak staircase. Huge master bedroom with ensuite bath & walk-in closet. Hot water tank $25.13 + HST per month & ERV system is on rental for $49.99 + HST per month. A family member is occupying the property and will vacate on closing. The said pictures were from previous listing when it was vacant. (id:51532)
Tags
| Property Summary |
|---|
Property Type
Single Family
Building Type
Row / Townhouse
Storeys
2
Square Footage
1239 sqft
Subdivision Name
500 - Heritage Green
Title
Freehold
Land Size
under 1/2 acre
Built in
2015
Parking Type
Attached Garage,Visitor Parking
| Building |
|---|
Bedrooms
Above Grade
3
Bathrooms
Total
3
Partial
1
Interior Features
Appliances Included
Dishwasher, Dryer, Stove, Washer
Basement Type
Full (Unfinished)
Building Features
Features
Paved driveway
Foundation Type
Poured Concrete
Style
Attached
Architecture Style
2 Level
Square Footage
1239 sqft
Rental Equipment
Other, Water Heater
Heating & Cooling
Cooling
Central air conditioning
Heating Type
Forced air
Utilities
Utility Type
Natural Gas(Available)
Utility Sewer
Municipal sewage system
Water
Municipal water
Exterior Features
Exterior Finish
Brick, Stone, Stucco
Neighbourhood Features
Community Features
Community Centre
Amenities Nearby
Beach, Golf Nearby, Hospital, Marina, Park, Place of Worship, Public Transit, Schools, Shopping
Parking
Parking Type
Attached Garage,Visitor Parking
Total Parking Spaces
2
| Land |
|---|
Other Property Information
Zoning Description
Residential
| Level | Rooms | Dimensions |
|---|---|---|
| Second level | 3pc Bathroom | Measurements not available |
| Primary Bedroom | 13'1'' x 12'0'' | |
| 4pc Bathroom | Measurements not available | |
| Bedroom | 9'10'' x 9'8'' | |
| Bedroom | 10'6'' x 9'0'' | |
| Basement | Laundry room | Measurements not available |
| Storage | Measurements not available | |
| Main level | Family room | 13'10'' x 11'1'' |
| Eat in kitchen | 8' x 18'2'' | |
| 2pc Bathroom | 7'9'' x 2'9'' |
| Features | |||||
|---|---|---|---|---|---|
| Paved driveway | Attached Garage | Visitor Parking | |||
| Dishwasher | Dryer | Stove | |||
| Washer | Central air conditioning | ||||























































