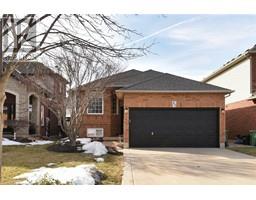80 LAGUNA VILLAGE Crescent 504 - Leckie Park/Highland, Stoney Creek, Ontario, CA
Address: 80 LAGUNA VILLAGE Crescent, Stoney Creek, Ontario
Summary Report Property
- MKT ID40714746
- Building TypeRow / Townhouse
- Property TypeSingle Family
- StatusBuy
- Added7 days ago
- Bedrooms2
- Bathrooms2
- Area1561 sq. ft.
- DirectionNo Data
- Added On08 Apr 2025
Property Overview
Welcome to 80 Laguna Village Crescent, an impeccably maintained family home nestled in one of Stoney Creek's most sought-after neighbourhoods. This beautiful property offers the perfect blend of comfort, style, and convenience, making it ideal for growing families and those looking to enjoy a peaceful yet vibrant community. Situated in a prime Stoney Creek location, this home offers easy access to major highways, shopping, dining, schools and parks. With 1561 sq ft, the home boasts an expansive layout, providing plenty of space for family living and entertaining with tons of natural light. The home also includes an attached garage with space for 1 vehicle, plus additional parking in the driveway. Don't miss this incredible opportunity to own an amazing home in a prime location. (id:51532)
Tags
| Property Summary |
|---|
| Building |
|---|
| Land |
|---|
| Level | Rooms | Dimensions |
|---|---|---|
| Second level | Kitchen | 14'4'' x 14'4'' |
| 2pc Bathroom | 6'0'' x 3'0'' | |
| Family room | 10'10'' x 19'6'' | |
| Third level | Bedroom | 14'4'' x 12'0'' |
| 4pc Bathroom | 8'0'' x 7'0'' | |
| Primary Bedroom | 14'4'' x 13'0'' | |
| Main level | Den | 14'4'' x 13'3'' |
| Features | |||||
|---|---|---|---|---|---|
| Southern exposure | Country residential | Attached Garage | |||
| Dishwasher | Dryer | Microwave | |||
| Refrigerator | Stove | Washer | |||
| Window Coverings | Garage door opener | Central air conditioning | |||



























































