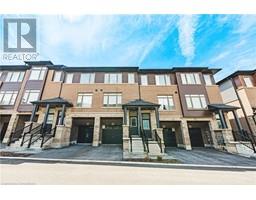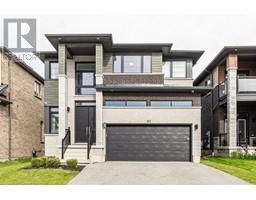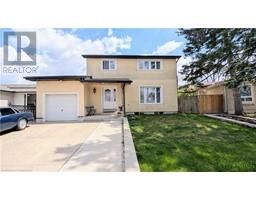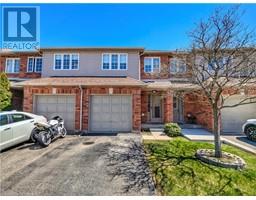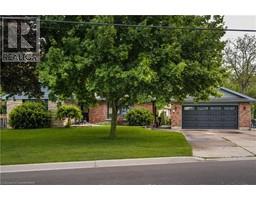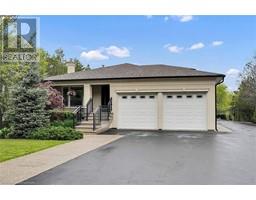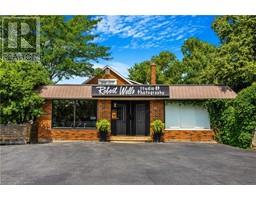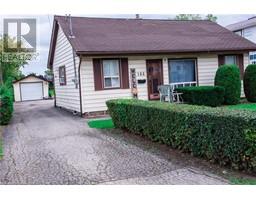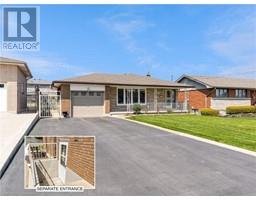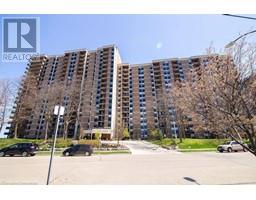65 GLENVIEW Drive 515 - Battlefield, Stoney Creek, Ontario, CA
Address: 65 GLENVIEW Drive, Stoney Creek, Ontario
Summary Report Property
- MKT ID40736939
- Building TypeHouse
- Property TypeSingle Family
- StatusBuy
- Added1 days ago
- Bedrooms3
- Bathrooms2
- Area1747 sq. ft.
- DirectionNo Data
- Added On05 Jun 2025
Property Overview
Welcome to 65 Glenview Drive, Stoney Creek. Nestled on a quiet dead-end street, this beautifully updated turn-key bungalow offers charm, space, and versatility on an impressive 52 x 125 ft lot. Step inside to find a warm and inviting layout featuring 2+1 bedrooms and 1+1 bathrooms, ideal for families, downsizers, or multi-generational living. The separate side entrance leads to a fully finished basement in-law suite—perfect for extended family or potential rental income. Outside, the backyard is a private oasis complete with a detached, heated yoga studio—easily repurposed as a home office, art space, or future pool house. This is a rare opportunity to own a home that offers comfort, flexibility, and endless potential—all in a peaceful, family-friendly neighbourhood. Don't miss your chance to call 65 Glenview Drive home! (id:51532)
Tags
| Property Summary |
|---|
| Building |
|---|
| Land |
|---|
| Level | Rooms | Dimensions |
|---|---|---|
| Basement | Laundry room | 12'6'' x 7'8'' |
| Bedroom | 9'0'' x 11'4'' | |
| 3pc Bathroom | 5'10'' x 10'7'' | |
| Living room | 12'8'' x 22'5'' | |
| Kitchen | 12'8'' x 23'4'' | |
| Main level | Bedroom | 13'4'' x 7'7'' |
| Primary Bedroom | 11'8'' x 10'0'' | |
| 4pc Bathroom | 10' x 7'9'' | |
| Kitchen/Dining room | 27'10'' x 13'4'' | |
| Living room | 19'9'' x 13'9'' |
| Features | |||||
|---|---|---|---|---|---|
| Southern exposure | Paved driveway | In-Law Suite | |||
| Dishwasher | Dryer | Refrigerator | |||
| Stove | Washer | Hood Fan | |||
| Window Coverings | Central air conditioning | ||||













































