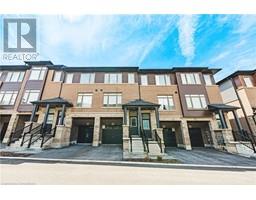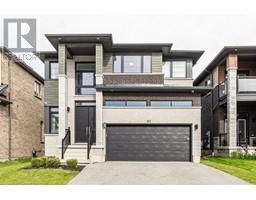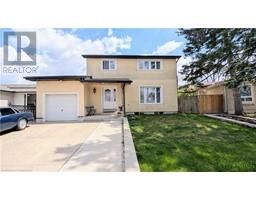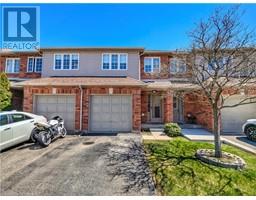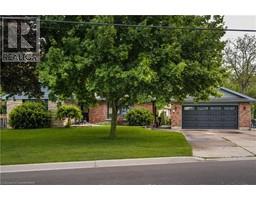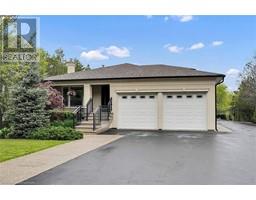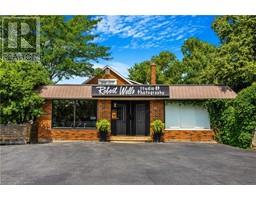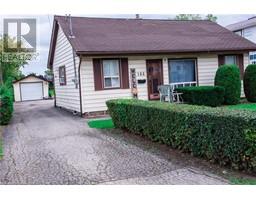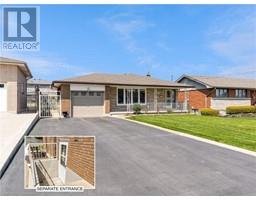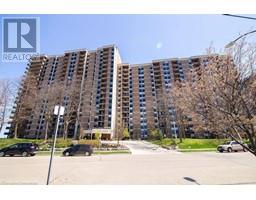95 EASTBURY Drive 511 - Eastdale/Poplar Park/Industrial, Stoney Creek, Ontario, CA
Address: 95 EASTBURY Drive, Stoney Creek, Ontario
Summary Report Property
- MKT ID40708100
- Building TypeHouse
- Property TypeSingle Family
- StatusBuy
- Added1 days ago
- Bedrooms4
- Bathrooms2
- Area1932 sq. ft.
- DirectionNo Data
- Added On05 Jun 2025
Property Overview
Out with the old,in with the NEW! This turn key detached raised bungalow is located in the sought after Eastdale neighborhood! Completely renovated inside and out - finished top to bottom in recent years with all the most desirable finishes! Open concept living/ dining with oversized windows allowing natural light to flow throughout, eat in kitchen with quartz counters, SS appliances and a sprawling kitchen island for family and friends to gather around. 3 generous sized bedrooms with ample closets space and storage, 4 piece bathroom featuring shiplap and a sleek suspended vanity! Lower level features beautiful large above grade windows in every room, cozy family room, 4th bedroom, 3 piece bath with walk in shower, and the dreamiest of laundry rooms! Inside entry to garage which features built in shelving and garage heater. Step outside to your private backyard, where a covered porch provides the perfect setting for entertaining while overlooking your in-ground pool. So many updates inside and out; all you need to do is move in and enjoy this next chapter in your life! (id:51532)
Tags
| Property Summary |
|---|
| Building |
|---|
| Land |
|---|
| Level | Rooms | Dimensions |
|---|---|---|
| Lower level | Laundry room | 11'9'' x 9'2'' |
| 3pc Bathroom | 8'6'' x 7'9'' | |
| Bedroom | 12'7'' x 12'4'' | |
| Family room | 12'11'' x 19'11'' | |
| Foyer | 12'3'' x 6'2'' | |
| Main level | Bedroom | 9'5'' x 10'8'' |
| Bedroom | 14'0'' x 9'10'' | |
| 4pc Bathroom | 9'5'' x 6'2'' | |
| Primary Bedroom | 12'7'' x 11'6'' | |
| Living room | 12'0'' x 13'4'' | |
| Dining room | 15'1'' x 15'3'' | |
| Kitchen | 11'9'' x 24'4'' |
| Features | |||||
|---|---|---|---|---|---|
| Solar Equipment | Attached Garage | Dryer | |||
| Microwave Built-in | Central air conditioning | ||||





































