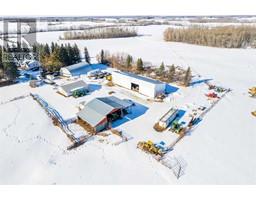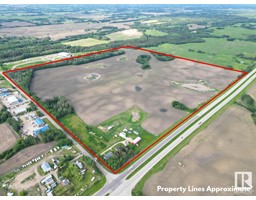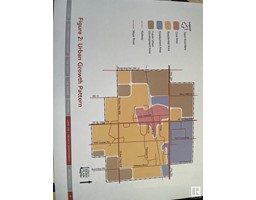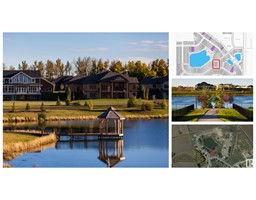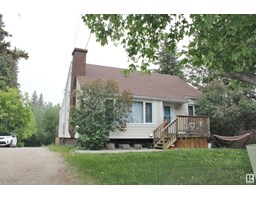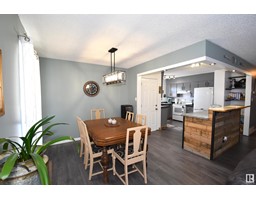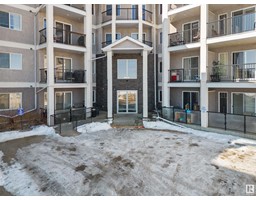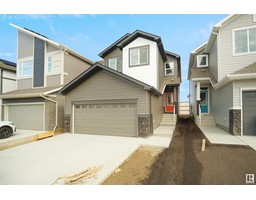180 BROOKVIEW WY Brookview, Stony Plain, Alberta, CA
Address: 180 BROOKVIEW WY, Stony Plain, Alberta
Summary Report Property
- MKT IDE4428839
- Building TypeDuplex
- Property TypeSingle Family
- StatusBuy
- Added2 days ago
- Bedrooms3
- Bathrooms3
- Area1221 sq. ft.
- DirectionNo Data
- Added On07 Apr 2025
Property Overview
Nestled in the welcoming, family-friendly neighborhood of Brookview, this charming half-duplex offers a functional blend of comfort & lifestyle. Large, south facing windows fill the open-concept main floor w/ light, showcasing rich espresso cabinets, hardwood & SS appliances. The kitchen features a spacious corner pantry & central island w/ seating for two, thoughtfully situated between generous living & dining areas to maximize entertaining space. A 2pc powder room adjacent to the double attached garage completes this level. Sliding doors lead to an expansive, sunny back yard perfect for kids, pets, plants & summer BBQs! Upstairs finds 3 well-appointed bedrooms, a 4pc bath & brand-new washer/dryer to make laundry day a breeze. The partially developed basement is awaiting your personal touch w/ a rec room, 3pc bath, & plenty of storage. A more convenient location is hard to find - groceries, golf, parks & shopping all within walking distance & a 20 minute commute to Edmonton – start living in Stony Plain! (id:51532)
Tags
| Property Summary |
|---|
| Building |
|---|
| Land |
|---|
| Level | Rooms | Dimensions |
|---|---|---|
| Lower level | Recreation room | 6.73 m x 5.29 m |
| Utility room | 3.05 m x 3.65 m | |
| Main level | Living room | 3.9 m x 3.98 m |
| Dining room | 3.01 m x 2.12 m | |
| Kitchen | 3.08 m x 3.97 m | |
| Upper Level | Primary Bedroom | 3.24 m x 4.53 m |
| Bedroom 2 | 2.94 m x 3.07 m | |
| Bedroom 3 | 2.94 m x 3.07 m |
| Features | |||||
|---|---|---|---|---|---|
| Sloping | See remarks | No back lane | |||
| Attached Garage | Dishwasher | Dryer | |||
| Garage door opener remote(s) | Garage door opener | Microwave Range Hood Combo | |||
| Refrigerator | Stove | Washer | |||
| Window Coverings | See remarks | Vinyl Windows | |||








































