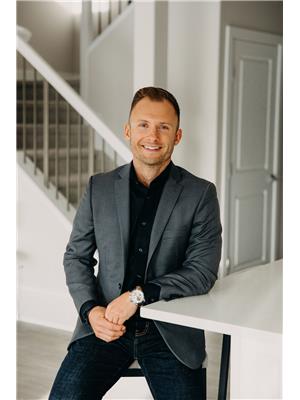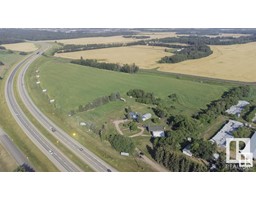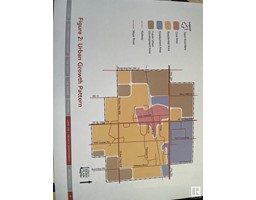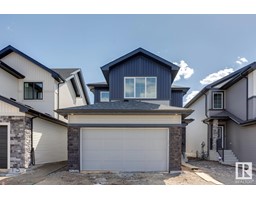38 HEARTWOOD LN High Park_STPL, Stony Plain, Alberta, CA
Address: 38 HEARTWOOD LN, Stony Plain, Alberta
Summary Report Property
- MKT IDE4406813
- Building TypeHouse
- Property TypeSingle Family
- StatusBuy
- Added1 weeks ago
- Bedrooms6
- Bathrooms3
- Area1785 sq. ft.
- DirectionNo Data
- Added On05 Dec 2024
Property Overview
Timeless charm meets modern elegance! Enjoy the show stopping design in this 1,700+ sq ft bungalow which has been tastefully renovated and features upgrades including quartz countertops throughout, central A.C., new appliances, main floor laundry and natural gas bbq hook up and glass railing on deck. With 6 bedrooms and 3 bathrooms, this home is ideal for the growing family. The main floor features a gorgeous open-concept layout with vaulted ceilings, spacious entertainment area and gorgeous custom kitchen with 2 ovens and 2 sink areas. Downstairs the fully finished basement is designed for enjoyment with wet bar, rec room, 3 add'l bedrooms, 2 with massive walk-in closets, full bathroom and ample storage. The 24x26 oversized heated garage with floor drains and oversized driveway provide plenty of room for parking, along with abundant street parking for guests. Situated on a no through traffic street in a mature neighborhood, this home has over 3500 sq ft of living space and is truly move-in ready! (id:51532)
Tags
| Property Summary |
|---|
| Building |
|---|
| Level | Rooms | Dimensions |
|---|---|---|
| Basement | Bedroom 4 | 3.98 m x 2.82 m |
| Bedroom 5 | 4.47 m x 2.66 m | |
| Bedroom 6 | 5.1 m x 4.47 m | |
| Recreation room | 8.47 m x 7.19 m | |
| Main level | Living room | 7.06 m x 5.1 m |
| Dining room | 5.25 m x 4.4 m | |
| Kitchen | 6.95 m x 3.34 m | |
| Primary Bedroom | 3.84 m x 3.69 m | |
| Bedroom 2 | 3.29 m x 3.03 m | |
| Bedroom 3 | 3.14 m x 3.03 m | |
| Breakfast | 3.31 m x 2.66 m | |
| Laundry room | 2.88 m x 2.28 m |
| Features | |||||
|---|---|---|---|---|---|
| Cul-de-sac | See remarks | Wet bar | |||
| Attached Garage | Heated Garage | Oversize | |||
| Dryer | Garage door opener remote(s) | Garage door opener | |||
| Hood Fan | Oven - Built-In | Microwave | |||
| Refrigerator | Stove | Washer | |||
| Window Coverings | See remarks | Dishwasher | |||
| Central air conditioning | |||||



















































































