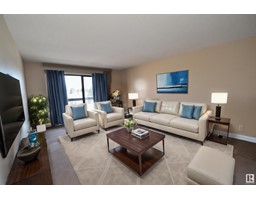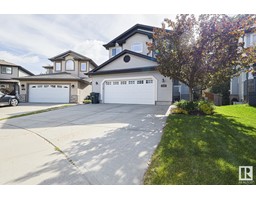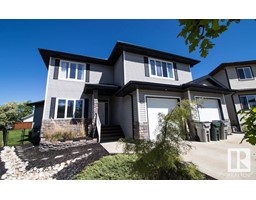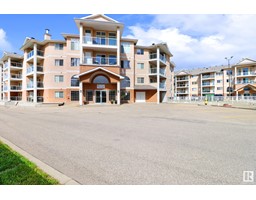39 BRIARWOOD PT Graybriar, Stony Plain, Alberta, CA
Address: 39 BRIARWOOD PT, Stony Plain, Alberta
Summary Report Property
- MKT IDE4385062
- Building TypeHouse
- Property TypeSingle Family
- StatusBuy
- Added2 weeks ago
- Bedrooms4
- Bathrooms4
- Area1543 sq. ft.
- DirectionNo Data
- Added On19 Jun 2024
Property Overview
Experience luxury in the community of Graybriar in this 4-bed, 3-bath home on a sprawling pie-shaped lot on 0.3 acres IN TOWN! This Bungalow boasts an abundance of natural light from numerous TRIPLE PANE windows, highlighting the modern open-concept living room, kitchen & dining area. The kitchen is a chef's dream with 2 ovens, cook top & SS fridge, ample sleek cabinetry, exotic granite countertops & walk-in pantry w/ built-in shelving. The main floor also hosts a laundry room. The primary bedroom showcases a spacious layout, a lavish 4pc ensuite w/ a jacuzzi tub & a huge walk-in closet. 1 more bedroom & a 2pc bath complete the main level. The fully finished walkout basement offers a cozy family room w/ a wet bar, stone fireplace, 2 bedrooms, & 4pc bath. Step outside leading to a patio & vast yard surrounded by bushes within the newer (2015) chain-link fence, ensuring privacy. Additionally, a massive oversized 3-car garage provides ample space for vehicles and storage and workshop area. (id:51532)
Tags
| Property Summary |
|---|
| Building |
|---|
| Level | Rooms | Dimensions |
|---|---|---|
| Lower level | Family room | Measurements not available |
| Den | Measurements not available | |
| Bedroom 3 | Measurements not available | |
| Bedroom 4 | Measurements not available | |
| Games room | Measurements not available | |
| Main level | Living room | Measurements not available |
| Dining room | Measurements not available | |
| Kitchen | Measurements not available | |
| Primary Bedroom | Measurements not available | |
| Bedroom 2 | Measurements not available | |
| Laundry room | Measurements not available |
| Features | |||||
|---|---|---|---|---|---|
| Private setting | Flat site | No back lane | |||
| Wet bar | Closet Organizers | Exterior Walls- 2x6" | |||
| No Smoking Home | Environmental reserve | Level | |||
| Heated Garage | Oversize | RV | |||
| Attached Garage | Dishwasher | Dryer | |||
| Garage door opener remote(s) | Garage door opener | Garburator | |||
| Microwave Range Hood Combo | Oven - Built-In | Microwave | |||
| Refrigerator | Stove | Washer | |||
| Window Coverings | Walk out | Central air conditioning | |||
| Ceiling - 9ft | Vinyl Windows | ||||









































































