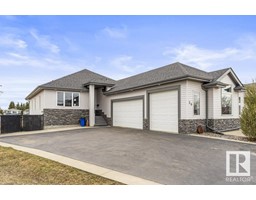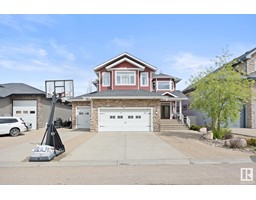32 SWEETBERRY CV Suntree_LEDU, Leduc, Alberta, CA
Address: 32 SWEETBERRY CV, Leduc, Alberta
Summary Report Property
- MKT IDE4394699
- Building TypeHouse
- Property TypeSingle Family
- StatusBuy
- Added2 days ago
- Bedrooms4
- Bathrooms4
- Area2383 sq. ft.
- DirectionNo Data
- Added On30 Jun 2024
Property Overview
Discover luxury and tranquility in this stunning 2400sqFt home backing onto Suntree Lake. Loaded with all the extras & upgrades, this home boasts a thoughtful layout featuring 3 beds upstairs including the grand primary bedroom features an impressive 5pc en-suite. The main floor dazzles with soaring high ceilings in the living room & a chef's kitchen that is a culinary enthusiast's dream, showcasing maple cabinetry with soft-close doors, premium granite countertops & SS appliances, complemented by a huge walk-through pantry. A beautifully crafted maple railing with steel spindles graces the staircase, adding to the home's elegance. The fully finished walkout basement is an entertainer's paradise, complete with a striking bar, spacious rec room & an additional bedroom. Outside, the expansive yard features a great deck, perfect for outdoor gatherings, hot AND cold outdoor water & each level of the home is enhanced with gemstone exterior programmable lighting, ensuring every occasion is celebrated in style. (id:51532)
Tags
| Property Summary |
|---|
| Building |
|---|
| Land |
|---|
| Level | Rooms | Dimensions |
|---|---|---|
| Basement | Bedroom 4 | 4.23 m x 3.71 m |
| Recreation room | 6.17 m x 5.82 m | |
| Main level | Living room | 4.75 m x 4.31 m |
| Dining room | 4.65 m x 2.4 m | |
| Kitchen | 4.65 m x Measurements not available | |
| Den | 3.34 m x 2.88 m | |
| Upper Level | Primary Bedroom | 4.71 m x 4.55 m |
| Bedroom 2 | 3.34 m x 3.04 m | |
| Bedroom 3 | 4.19 m x 3.19 m | |
| Bonus Room | 4.7 m x 4.24 m |
| Features | |||||
|---|---|---|---|---|---|
| Attached Garage | Dishwasher | Dryer | |||
| Garage door opener | Hood Fan | Refrigerator | |||
| Stove | Washer | Window Coverings | |||
| Walk out | |||||














































































