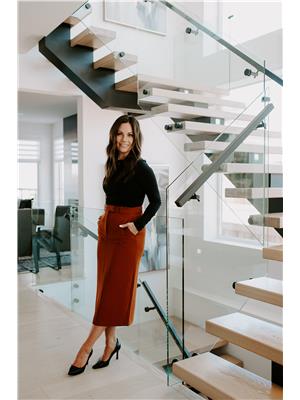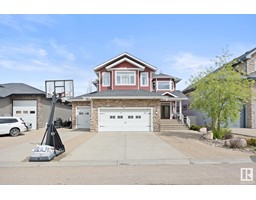1026 BERG PL Black Stone, Leduc, Alberta, CA
Address: 1026 BERG PL, Leduc, Alberta
Summary Report Property
- MKT IDE4394892
- Building TypeHouse
- Property TypeSingle Family
- StatusBuy
- Added2 days ago
- Bedrooms3
- Bathrooms3
- Area2075 sq. ft.
- DirectionNo Data
- Added On30 Jun 2024
Property Overview
Nestled against a park, ice rink, and playground, this location is perfect for families. Previously a show home, and still immaculate, this property features numerous upgrades, including 17-foot soaring ceiling height, a fireplace extending to the ceiling with mantle and stone, glass railings, updated lighting and fixtures, and a second butler's/spice kitchen equipped with both gas and electric stoves. The open layout is ideal and complemented by an abundance of natural light and a stunning neutral interior. The owners suite includes a jetted tub, double sinks, a glass shower, and a large walk-in closet. The second floor also offers two additional bedrooms, a full bathroom, laundry, and a bonus room. This property boasts a separate stairwell and entrance at the front door, making it ideal for a home business or future basement suite. Fully low-maintenance landscaped and equipped with central air conditioning, this is your chance to own a meticulous home with unmatched amenities in beautiful Black Stone! (id:51532)
Tags
| Property Summary |
|---|
| Building |
|---|
| Land |
|---|
| Level | Rooms | Dimensions |
|---|---|---|
| Main level | Living room | 3.97 m x 6.06 m |
| Dining room | 3.21 m x 3.34 m | |
| Kitchen | 3.38 m x 3.61 m | |
| Upper Level | Primary Bedroom | 3.93 m x 4.87 m |
| Bedroom 2 | 3.2 m x 3.03 m | |
| Bedroom 3 | 3.99 m x 3.76 m | |
| Bonus Room | 4.04 m x 3.66 m |
| Features | |||||
|---|---|---|---|---|---|
| Flat site | No Animal Home | Attached Garage | |||
| Alarm System | Dishwasher | Dryer | |||
| Garage door opener remote(s) | Garage door opener | Hood Fan | |||
| Microwave | Refrigerator | Stove | |||
| Gas stove(s) | Washer | Window Coverings | |||
| Central air conditioning | |||||



























































