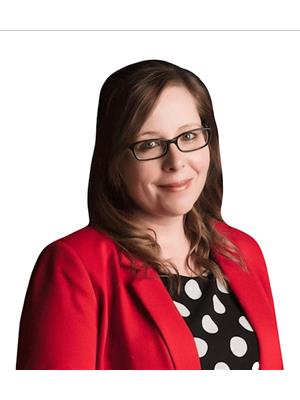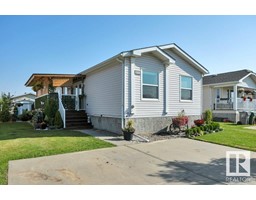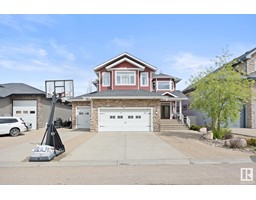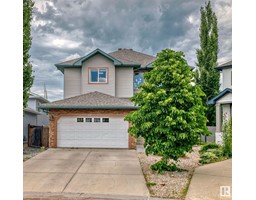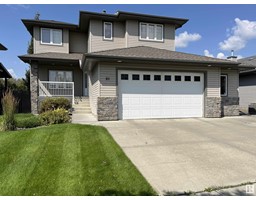145 WILLIAM BELL DR Lakeside Estates, Leduc, Alberta, CA
Address: 145 WILLIAM BELL DR, Leduc, Alberta
Summary Report Property
- MKT IDE4392455
- Building TypeHouse
- Property TypeSingle Family
- StatusBuy
- Added20 weeks ago
- Bedrooms4
- Bathrooms3
- Area2193 sq. ft.
- DirectionNo Data
- Added On30 Jun 2024
Property Overview
Executive original owner home in desirable Lakeside Estates. Upon entry, you are greeted by a sun-filled living room that leads to a beautiful dining room. The spacious kitchen features newer appliances, a large corner pantry & granite countertops, plus a generous eat-in nook that overlooks the picturesque backyard w/ fruit trees. An additional living room w/ gas fireplace, large office, 2 pc bath, & main floor laundry complete this level. Upstairs, you will find three large bedrooms w/ the primary suite offering ample space & a huge walk-in closet, plus a spa-like ensuite w/ jetted tub & standalone shower. The basement includes another huge bedroom w/ a walk-in closet, plus an expansive rec room w/ gas fireplace, perfect for watching the hockey game! The basement also has a large mechanical room w/ plenty of storage. The future basement bathroom is ready for the new owner to complete. To top it off, this home has an oversized double attached garage. Close to schools, walking paths, & West Point Lake. (id:51532)
Tags
| Property Summary |
|---|
| Building |
|---|
| Level | Rooms | Dimensions |
|---|---|---|
| Basement | Bedroom 4 | 2.65 m x 4.83 m |
| Recreation room | 5.61 m x 7.83 m | |
| Main level | Living room | 4.55 m x 3.33 m |
| Dining room | 3.7 m x 2.72 m | |
| Kitchen | 4.49 m x 3.6 m | |
| Family room | 4.86 m x 3.31 m | |
| Den | 2.72 m x 3.47 m | |
| Other | 3.33 m x 3.33 m | |
| Upper Level | Primary Bedroom | 5.18 m x 4.4 m |
| Bedroom 2 | 3.77 m x 2.81 m | |
| Bedroom 3 | 4.57 m x 2.92 m |
| Features | |||||
|---|---|---|---|---|---|
| See remarks | No Animal Home | No Smoking Home | |||
| Attached Garage | Dishwasher | Dryer | |||
| Garage door opener | Microwave | Refrigerator | |||
| Storage Shed | Stove | Central Vacuum | |||
| Washer | Window Coverings | Vinyl Windows | |||

































































