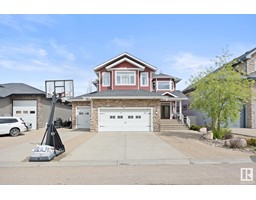68 KEYSTONE CR West Haven, Leduc, Alberta, CA
Address: 68 KEYSTONE CR, Leduc, Alberta
Summary Report Property
- MKT IDE4393378
- Building TypeHouse
- Property TypeSingle Family
- StatusBuy
- Added1 weeks ago
- Bedrooms3
- Bathrooms3
- Area1428 sq. ft.
- DirectionNo Data
- Added On19 Jun 2024
Property Overview
GORGEOUS 1429 sqft 2 story home in the desirable West Haven community. This property boasts a DBL DETACHED GARAGE & impressive CURB APPEAL, making it a standout choice for discerning buyers. As you step inside, you'll be greeted by the warmth of HARDWOOD FLOORS & abundance of natural light. An adjacent dining nook, & kitchen equipped w/ sleek dark cabinets, modern S/S APPLIANCES, & ample space for meal prep. A convenient 1/2 bath completes the main floor. Upstairs, plush carpets lead to a SPACIOUS PRIMARY featuring an UPDATED ENSUITE. The 2 additional bedrooms & full bath perfect for the family. The basement is unfinished, ready to customize to suit your needs. Outside, a BACK DECK overlooks a beautifully landscaped yard, perfect for outdoor fun. This home also includes a BUILT IN SPEAKER SYSTEM, A/C, and Central Vac for added convenience. Located close to SCHOOLS & playgrounds, w/ easy access to HWY 2 & 39, this home offers both comfort & convenience! (id:51532)
Tags
| Property Summary |
|---|
| Building |
|---|
| Land |
|---|
| Level | Rooms | Dimensions |
|---|---|---|
| Main level | Living room | 4.11 m x 3.92 m |
| Dining room | 3.22 m x 2.33 m | |
| Kitchen | 3.66 m x 3.91 m | |
| Upper Level | Primary Bedroom | 3.34 m x 4.11 m |
| Bedroom 2 | 2.84 m x 3.89 m | |
| Bedroom 3 | 3.43 m x 3.9 m |
| Features | |||||
|---|---|---|---|---|---|
| See remarks | Paved lane | Lane | |||
| Detached Garage | Dishwasher | Dryer | |||
| Refrigerator | Storage Shed | Stove | |||
| Central Vacuum | Washer | Window Coverings | |||
| See remarks | Central air conditioning | ||||




















































