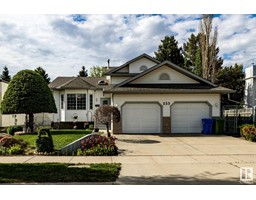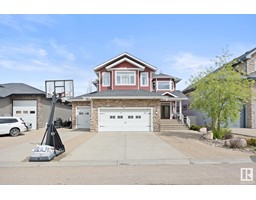#146 104 WEST HAVEN DR West Haven, Leduc, Alberta, CA
Address: #146 104 WEST HAVEN DR, Leduc, Alberta
Summary Report Property
- MKT IDE4393120
- Building TypeRow / Townhouse
- Property TypeSingle Family
- StatusBuy
- Added1 weeks ago
- Bedrooms3
- Bathrooms3
- Area1426 sq. ft.
- DirectionNo Data
- Added On17 Jun 2024
Property Overview
AMAZING move-in-ready townhouse in West Haven! This spacious 3-bedroom property has 3 finished levels PLUS a single attached garage PLUS room to park 3 vehicles outside! Perfect for 1st-time buyers or investors with 1590 sqft of living space, a great primary with a large ensuite and walk-in closet, an open concept living area with a bright and spacious kitchen, corner pantry, large living room and separate dining. It also offers a great patio off the back with mature trees and stairs leading to the back yard. Downstairs, you'll find a laundry room, ample storage space, and a versatile open area that could serve as a workout zone, home office, or whatever suits your lifestyle. Plus, it's tucked away in a gated neighborhood at the quiet end of the complex, conveniently close to visitor parking. Located in a prime spot near schools and shopping, with easy access to the Airport and Highway 2, Costco, Leduc Common, and more this townhouse truly has it all. Come fall in love with your new home! (id:51532)
Tags
| Property Summary |
|---|
| Building |
|---|
| Level | Rooms | Dimensions |
|---|---|---|
| Upper Level | Living room | 5.91 m x 3.88 m |
| Dining room | Measurements not available | |
| Kitchen | 5.91 m x 3.27 m | |
| Primary Bedroom | 3.72 m x 3.69 m | |
| Bedroom 2 | 2.71 m x 3.29 m | |
| Bedroom 3 | 3.03 m x 3.61 m |
| Features | |||||
|---|---|---|---|---|---|
| Attached Garage | Stall | Dryer | |||
| Garage door opener | Refrigerator | Stove | |||
| Washer | Window Coverings | Vinyl Windows | |||












































