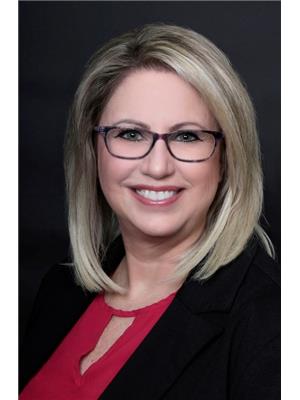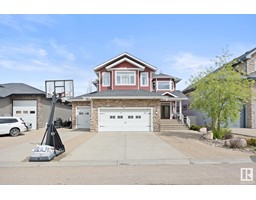#109 4415 48 ST Alexandra Park, Leduc, Alberta, CA
Address: #109 4415 48 ST, Leduc, Alberta
Summary Report Property
- MKT IDE4393534
- Building TypeApartment
- Property TypeSingle Family
- StatusBuy
- Added1 weeks ago
- Bedrooms2
- Bathrooms2
- Area922 sq. ft.
- DirectionNo Data
- Added On20 Jun 2024
Property Overview
This 2 bedroom & 2 bathroom unit is ideally situated on the main floor with a bright south exposure. Patio doors to a large, private cement patio with trees. Leduc Mansion was built in 2008 & offers modern features such as eat-up centre island, tile flooring in kitchen & baths, black appliances & corner gas fireplace. Primary bedroom has a walk through double closet & ensuite with an oversized shower with glass doors. In-unit storage and stacked laundry. Underground parking. Pets welcome with approval but only main floor units in complex are allowed a dog under 20 lbs & less than 14 at the shoulder. This unit is part of the rental pool & is perfect for an investor who wants a management company to handle the tenants. Can also withdraw from rental pool and live in the unit. Building has a exercise room & a common area to gather. Many long-term residents & an on-site advisor. Across from Ecole Leduc Junior High. Parks, trails, shopping & restaurants all nearby. Heat & water included in condo fee. (id:51532)
Tags
| Property Summary |
|---|
| Building |
|---|
| Land |
|---|
| Level | Rooms | Dimensions |
|---|---|---|
| Main level | Living room | Measurements not available |
| Dining room | Measurements not available | |
| Kitchen | Measurements not available | |
| Primary Bedroom | 3.23 m x 4.23 m | |
| Bedroom 2 | 2.99 m x 3.32 m | |
| Laundry room | Measurements not available |
| Features | |||||
|---|---|---|---|---|---|
| Underground | Dishwasher | Hood Fan | |||
| Refrigerator | Washer/Dryer Stack-Up | Stove | |||
| Vinyl Windows | |||||

















































