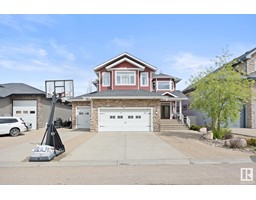1 WILKINSON PL Windrose, Leduc, Alberta, CA
Address: 1 WILKINSON PL, Leduc, Alberta
Summary Report Property
- MKT IDE4392233
- Building TypeHouse
- Property TypeSingle Family
- StatusBuy
- Added1 weeks ago
- Bedrooms5
- Bathrooms3
- Area1384 sq. ft.
- DirectionNo Data
- Added On17 Jun 2024
Property Overview
CHARMING BUNGALOW Nestled in the serene Windrose CUL-DE-SAC, boasting 1,384 sqft of beautifully updated living space. With NEW PAINT & gleaming new LAMINATE floors, the home exudes a fresh, modern ambiance. LRG BAY WINDOW bathes the living & dining room in natural light, & the huge EAT-IN KITCHEN features ample cabinets & counter space & CORNER PANTRY. This home offers plenty of room for a growing family w/ 3 BEDROOMS on the main floor & 2 BEDROOMS in the fully finished bsmt. Primary ENSUITE, walk-in closet, & main fl laundry are a luxury. Basement also features a LRG REC ROOM, DEN/OFFICE, & 3pc bath. DBL ATTACHED GARAGE provides ample parking. Outdoor living is a delight w/ a LRG DECK, perfect for entertaining or simply enjoying tranquility of no neighbors behind. The property is equipped with UNDERGROUND SPRINKLERS, ensuring lush, green landscaping. Located close to parks, walking trails, & schools, providing the perfect blend of comfort, convenience, & community. *Virtually staged. (id:51532)
Tags
| Property Summary |
|---|
| Building |
|---|
| Land |
|---|
| Level | Rooms | Dimensions |
|---|---|---|
| Basement | Den | 4.41 m x 4.05 m |
| Bedroom 4 | 4.06 m x 5.18 m | |
| Bedroom 5 | 3.66 m x 2.78 m | |
| Recreation room | 5.82 m x 8.07 m | |
| Utility room | 2.09 m x 2.66 m | |
| Main level | Living room | 4.4 m x 4.94 m |
| Dining room | 4.91 m x 2.92 m | |
| Kitchen | 4.7 m x 4.66 m | |
| Primary Bedroom | 4.01 m x 4.09 m | |
| Bedroom 2 | 2.96 m x 2.77 m | |
| Bedroom 3 | 2.95 m x 2.9 m | |
| Laundry room | 2.39 m x 1.72 m |
| Features | |||||
|---|---|---|---|---|---|
| Cul-de-sac | See remarks | Closet Organizers | |||
| Attached Garage | Dishwasher | Dryer | |||
| Microwave | Refrigerator | Storage Shed | |||
| Stove | Central Vacuum | Washer | |||
| Window Coverings | See remarks | ||||



























































