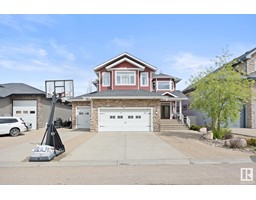600 Boulder Wynd Black Stone, Leduc, Alberta, CA
Address: 600 Boulder Wynd, Leduc, Alberta
Summary Report Property
- MKT IDE4395150
- Building TypeHouse
- Property TypeSingle Family
- StatusBuy
- Added3 days ago
- Bedrooms4
- Bathrooms4
- Area2004 sq. ft.
- DirectionNo Data
- Added On01 Jul 2024
Property Overview
FULL LEGAL SUITE! A/C. Step into this fully finished home in the family community of Black Stone. There is ample space to create memories in this stunning home located on a quite street. The yard is landscaped to be low maintenance and has a fully fenced backyard. The basement has a complete separate side entrance and is fully equipped with separate stackable laundry and full kitchen. This home has 2 furnaces for seperate heating in the suite Perfect for a one bedroom In-Law suite or mortgage helper. The main level has a den off the entry way which is currently being used as a home office. There is a large walk-thru pantry right off the mudroom coming in from the garage. This OPEN TO BELOW two storey home is a showstopper. With a large primary suite located on the top floor with a 5 piece ensuite and walk in closet. There are 2 other good sized bedrooms located on top floor as well as a LARGE bonus room for your kids to play in. Come check out this home and explore all Leduc has to offer! (id:51532)
Tags
| Property Summary |
|---|
| Building |
|---|
| Land |
|---|
| Level | Rooms | Dimensions |
|---|---|---|
| Basement | Bedroom 4 | 12.2 m x 10 m |
| Recreation room | 16 m x 13 m | |
| Second Kitchen | 13.8 m x 13.5 m | |
| Main level | Living room | 13.1 m x 13.4 m |
| Dining room | 7.7 m x 11.7 m | |
| Kitchen | 10.1 m x 11.7 m | |
| Den | 7.11 m x 9.11 m | |
| Upper Level | Primary Bedroom | 12.1 m x 13.11 m |
| Bedroom 2 | 9.11 m x 10.6 m | |
| Bedroom 3 | 9.11 m x 10.2 m | |
| Bonus Room | 13.1 m x 13.11 m |
| Features | |||||
|---|---|---|---|---|---|
| Closet Organizers | No Smoking Home | Attached Garage | |||
| Dryer | Hood Fan | Microwave | |||
| Washer/Dryer Stack-Up | Washer | Refrigerator | |||
| Two stoves | Dishwasher | Suite | |||
| Central air conditioning | Ceiling - 9ft | Vinyl Windows | |||

































































