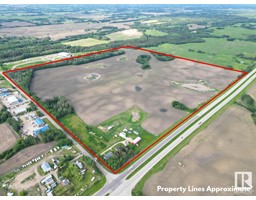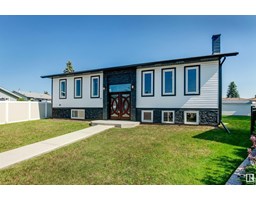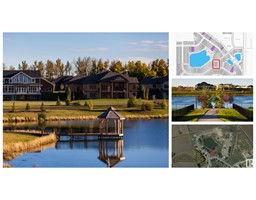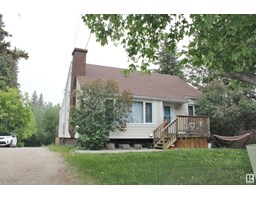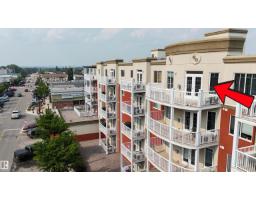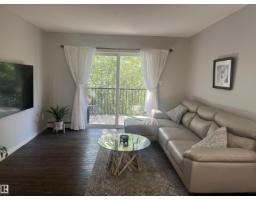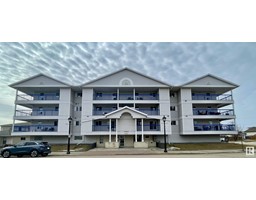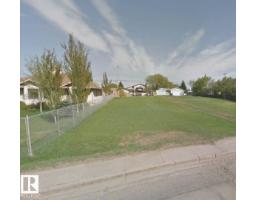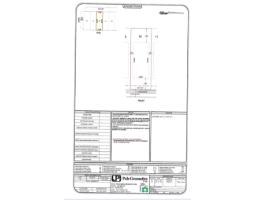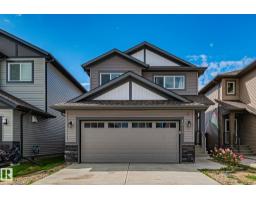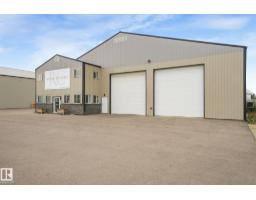4022 45 ST Meridian Cove, Stony Plain, Alberta, CA
Address: 4022 45 ST, Stony Plain, Alberta
Summary Report Property
- MKT IDE4453312
- Building TypeHouse
- Property TypeSingle Family
- StatusBuy
- Added2 weeks ago
- Bedrooms4
- Bathrooms4
- Area2252 sq. ft.
- DirectionNo Data
- Added On21 Aug 2025
Property Overview
This stunning fully finished home boasts 3,000 sq ft of luxurious living space. Step inside to a grand foyer featuring elegant rounded pillars and knock-down ceilings. The spacious granite kitchen offers a gas range, walk-through pantry, & opens to a large great room with a cozy gas fireplace and bright dining nook. Enjoy upgraded luxury Vinyl plank and tile floors, 9-foot ceilings, mainfloor laundry, & central air conditioning. The heated & insulated attached garage includes a second fridge and a new garage door(2023). This beautiful home features 4 massive bedrms & 4 baths, including a recently renovated (2025) 5-piece master ensuite with his-&-her sinks and granite countertops. The huge master bedroom includes a walk-in closet, plus there’s a spacious bonus room upstairs. Additional highlights include:high-efficiency furnace(2024),basement rough-ins for future bar or kitchen, on-demand hot water,a beautifully landscaped, west-facing backyard with a pergola & pond perfect for relaxing or entertaining! (id:51532)
Tags
| Property Summary |
|---|
| Building |
|---|
| Land |
|---|
| Level | Rooms | Dimensions |
|---|---|---|
| Basement | Bedroom 4 | 4.57 × 3.63 |
| Games room | 2.76 × 2.77 | |
| Main level | Living room | 5.62 × 4.76 |
| Dining room | 3.95 × 3.47 | |
| Kitchen | 4.46 × 3.46 | |
| Laundry room | 1.72 × 0.86 | |
| Pantry | 2.80 × 1.63 | |
| Upper Level | Primary Bedroom | 4.72 × 4.72 |
| Bedroom 2 | 3.80 × 3.66 | |
| Bedroom 3 | 5.18 × 4.58 | |
| Bonus Room | 5.18 × 4.58 |
| Features | |||||
|---|---|---|---|---|---|
| Level | Attached Garage | Heated Garage | |||
| Oversize | Dishwasher | Dryer | |||
| Microwave Range Hood Combo | Stove | Washer | |||
| Refrigerator | Central air conditioning | ||||


























































