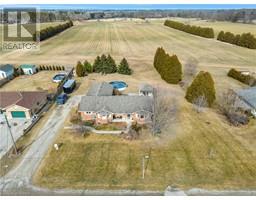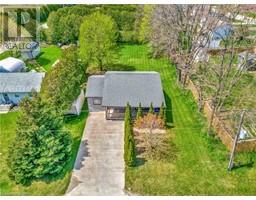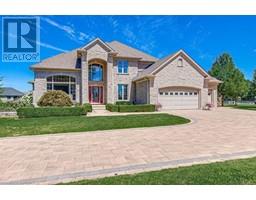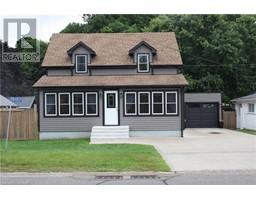56532 HERITAGE Line Straffordville, Straffordville, Ontario, CA
Address: 56532 HERITAGE Line, Straffordville, Ontario
Summary Report Property
- MKT ID40572313
- Building TypeHouse
- Property TypeSingle Family
- StatusBuy
- Added1 weeks ago
- Bedrooms5
- Bathrooms3
- Area3004 sq. ft.
- DirectionNo Data
- Added On18 Jun 2024
Property Overview
Discover 56532 Heritage Line. This home is a showstopper, boasting an array of features and thoughtful elements that cater to your every need. From the elegant finishes and custom kitchen to the spacious in-law suite and picturesque outdoor spaces, this property offers unparalleled comfort and style with over 3,000 sqft of well-designed living space. Step into an open-concept main floor that exudes elegance, featuring upgraded light fixtures, refined window treatments, and a custom kitchen that is sure to impress. The kitchen boasts extended height cabinets with upper glass door fronts, sleek quartz countertops, a classic subway tile backsplash, a chic two-toned island, and a spacious pantry. Enjoy seamless indoor-outdoor living with walkout access to the elevated covered deck, perfect for entertaining on those warm summer nights. The primary bedroom is a luxurious escape, offering a 4pc ensuite with a double vanity and a stunning modern black hexagon-tiled shower and floors. The main floor also includes two additional bedrooms, one of which is ideally suited as a front-of-the-home office for those who work from home! Completing this level is a 4pc bathroom and a convenient main floor laundry room. The lower level is designed with care, showcasing an expansive rec room with a cozy fireplace, two additional bedrooms, and a stylish 4pc bathroom with a glass shower and double vanity. Step outside to the covered lower patio and take in the picturesque views of the fields beyond, or enjoy gatherings around the inviting firepit. (id:51532)
Tags
| Property Summary |
|---|
| Building |
|---|
| Land |
|---|
| Level | Rooms | Dimensions |
|---|---|---|
| Basement | Bedroom | 11'6'' x 14'6'' |
| Bedroom | 18'8'' x 11'10'' | |
| 4pc Bathroom | Measurements not available | |
| Kitchen | 13'5'' x 11'7'' | |
| Recreation room | 25'2'' x 20'11'' | |
| Main level | Laundry room | 7'10'' x 5'10'' |
| 4pc Bathroom | Measurements not available | |
| Bedroom | 9'5'' x 12'7'' | |
| Bedroom | 12'10'' x 9'4'' | |
| Full bathroom | Measurements not available | |
| Primary Bedroom | 15'11'' x 12'8'' | |
| Kitchen | 14'2'' x 14'6'' | |
| Dining room | 14'2'' x 9'3'' | |
| Living room | 11'8'' x 16'5'' | |
| Foyer | 7'1'' x 5'11'' |
| Features | |||||
|---|---|---|---|---|---|
| Attached Garage | Dishwasher | Dryer | |||
| Refrigerator | Stove | Washer | |||
| Central air conditioning | |||||





































































