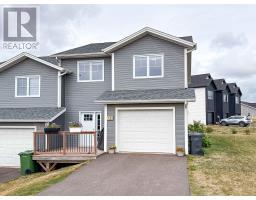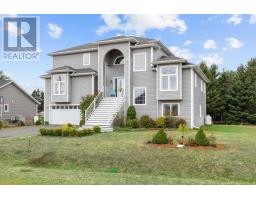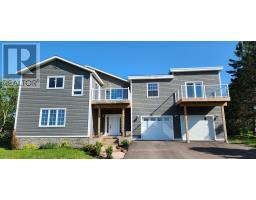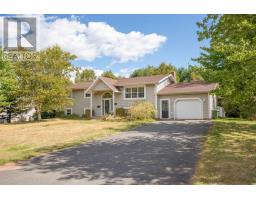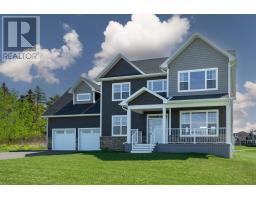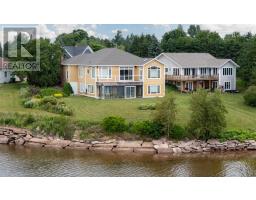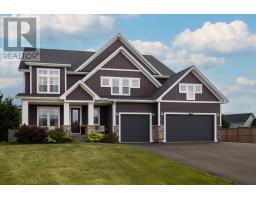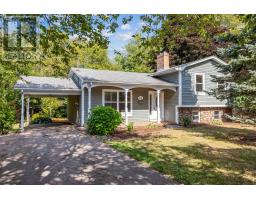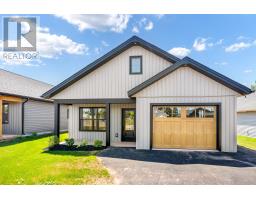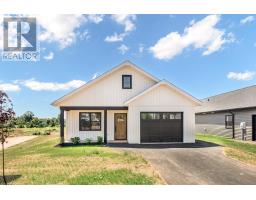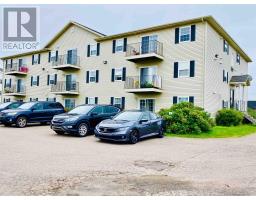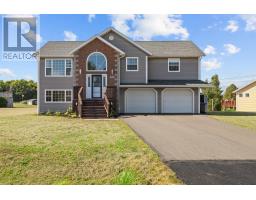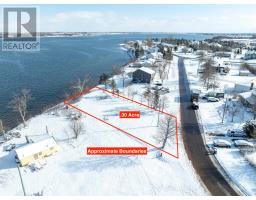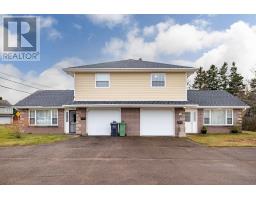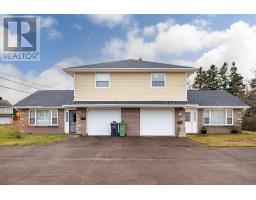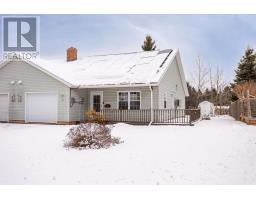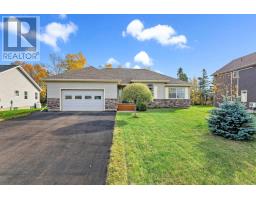15 Captain James Crescent, Stratford, Prince Edward Island, CA
Address: 15 Captain James Crescent, Stratford, Prince Edward Island
Summary Report Property
- MKT ID202520419
- Building TypeHouse
- Property TypeSingle Family
- StatusBuy
- Added15 weeks ago
- Bedrooms3
- Bathrooms2
- Area1627 sq. ft.
- DirectionNo Data
- Added On28 Sep 2025
Property Overview
Welcome to 15 Captain James Crescent, a stunning new build crafted in 2022, nestled on a quiet street with the tranquility of a neighboring empty lot. This immaculate home is designed for modern living, offering 3 large bedrooms, 2 baths, with a master ensuite that promises luxury and comfort. Step inside and be greeted by 9-foot ceilings that enhance the spacious feel of the home and promote lots of natural light. The custom-built kitchen is a host's dream, featuring elegant quartz countertops and high-end finishes that make both cooking and entertaining a joy. Accessibility was at the forefront of this home's design, with wide doors and hallways that could easily be converted to an accessible home to fully accommodate your needs. The master ensuite showcases a large walk-in shower that aligns perfectly with the accessibility and roomy focus. The practical 1.5-car garage provides ample space for your vehicle and storage, ensuring functionality without compromising on style. It makes parking and getting out of your vehicle a breeze. This property's location on a serene, quiet street in Stratford, combined with the peace of an empty lot behind, offers a private, peaceful retreat from the hustle and bustle of everyday life, while only being minutes from downtown. Experience the perfect blend of luxury, practicality, and modern design at 15 Captain James Crescent. Don?t miss the unique opportunity for this property to be yours. Property tax costs and square footage to be verified by buyer's realtor. (id:51532)
Tags
| Property Summary |
|---|
| Building |
|---|
| Level | Rooms | Dimensions |
|---|---|---|
| Main level | Primary Bedroom | 16. X 12. |
| Ensuite (# pieces 2-6) | 8.8 X 9.6 | |
| Storage | 8.8 X 4.10 | |
| Bedroom | 13.2 X 12. | |
| Bedroom | 13.2 X 12. | |
| Kitchen | 13.4 X 9. | |
| Living room | 17.6 X 22. | |
| Laundry room | 7. X 5.4 | |
| Foyer | 7. X 6.7 | |
| Utility room | 8.8 X 6.7 | |
| Porch | 20.8 X 6. | |
| Bath (# pieces 1-6) | 7. X 9. |
| Features | |||||
|---|---|---|---|---|---|
| Paved driveway | Level | Attached Garage | |||
| Heated Garage | Stove | Dishwasher | |||
| Dryer | Washer | Microwave | |||
| Refrigerator | Air exchanger | ||||





































