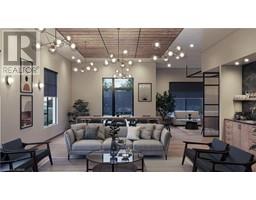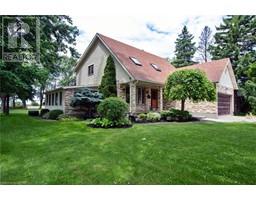311 REDFORD Crescent 22 - Stratford, Stratford, Ontario, CA
Address: 311 REDFORD Crescent, Stratford, Ontario
Summary Report Property
- MKT ID40594170
- Building TypeHouse
- Property TypeSingle Family
- StatusBuy
- Added1 weeks ago
- Bedrooms4
- Bathrooms2
- Area1943 sq. ft.
- DirectionNo Data
- Added On18 Jun 2024
Property Overview
This stunning completely renovated home is not only in a wonderful location but it has an official legal secondary dwelling! Both upper and lower floors have been professionally redone with exquisite attention to detail. Gorgeous kitchens and bathrooms and the convenience of laundry on each level. All new appliances in each unit. This house is a true turn key making it easy for you to simply move in and enjoy your summer. Perhaps that’s sitting on the patio in your spacious backyard, or maybe you want to tinker in the two bay oversized garage! Be the first to live in this remodelled home - enjoy extra income or have family live with you. Separate entrances and lots of parking for 6 plus cars. The lower level has new deep escape windows allowing for lots of light. Three bedrooms up stairs and one bedroom down. Furnace, central air and wiring all updated! (id:51532)
Tags
| Property Summary |
|---|
| Building |
|---|
| Land |
|---|
| Level | Rooms | Dimensions |
|---|---|---|
| Basement | Utility room | 6'8'' x 12'2'' |
| Bedroom | 10'9'' x 18'6'' | |
| Kitchen | 10'8'' x 12'4'' | |
| Family room | 10'8'' x 15'1'' | |
| Dining room | 10'8'' x 8'1'' | |
| 4pc Bathroom | Measurements not available | |
| Main level | Living room | 11'7'' x 19'2'' |
| Kitchen | 11'2'' x 16'11'' | |
| Bedroom | 8'2'' x 12'2'' | |
| Bedroom | 11'9'' x 13'6'' | |
| Bedroom | 8'3'' x 10'0'' | |
| 4pc Bathroom | Measurements not available |
| Features | |||||
|---|---|---|---|---|---|
| Paved driveway | In-Law Suite | Detached Garage | |||
| Dishwasher | Dryer | Refrigerator | |||
| Water softener | Washer | Window Coverings | |||
| Garage door opener | Central air conditioning | ||||






































































