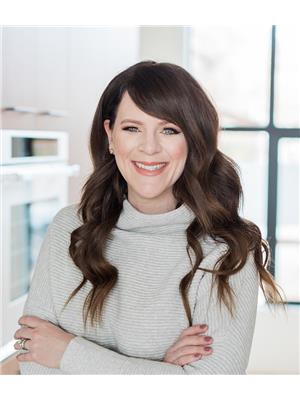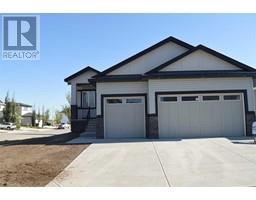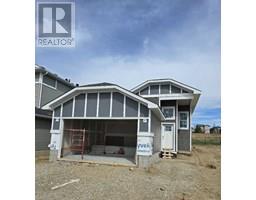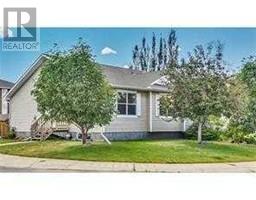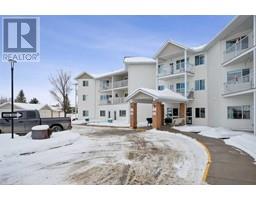149 Westlake Bay Westmount_Strathmore, Strathmore, Alberta, CA
Address: 149 Westlake Bay, Strathmore, Alberta
Summary Report Property
- MKT IDA2174341
- Building TypeDuplex
- Property TypeSingle Family
- StatusBuy
- Added5 days ago
- Bedrooms3
- Bathrooms3
- Area1429 sq. ft.
- DirectionNo Data
- Added On06 Dec 2024
Property Overview
PROFESSIONALLY UPDATED // GORGEOUS LAKE VIEWS // WALK-OUT // HEATED GARAGE // AIR CONDITIONING & MORE // Welcome to Adult Living on the lake in this highly desired Estate Community of Diamond Shore Villas! Stunning lake views in this Fully Developed Walk-Out, Semi-Detached Bungalow. Professionally Updated & Move-In Ready! This spacious home features gleaming hardwood and new carpet on the Main Floor with fresh paint, vaulted ceilings and large windows that provide unobstructed views of the lake with lots of natural light. The Kitchen was updated in 2023 to become a chef’s delight & showcases two toned cabinetry with under cabinet lighting, a farmhouse sink, quartz countertops, new modern stainless steel appliances, a corner pantry with built-in shelving and an eat-up bar with seating comfortable for four! Host brunch & family dinners in the spacious Dining Room with room for that large table! Step outside to the expansive Back Deck equipped with natural gas hook-up for the BBQ, an Electric Awning complete with wind sensor for automatic closure and new Duradek, while soaking in views from the south to north end of the lake. A Patio below offers additional outdoor enjoyment, accessible from the Walk-Out Basement. Behind the Living Room with corner Gas Fireplace is the Primary Bedroom, with large Walk-In Closet and luxurious En-Suite with newer shower to include a seamless glass door & niche. Bedroom #2 is versatile and easily functions as an Office or Flex Space. This Main Level is further enhanced by another Full Bath, convenient Main Floor Laundry with sink & new tile flooring, and an Oversized Heated Garage with built-in shelving, room for storage, & perhaps a future workshop. The Refrigerator & Freezer in the Garage are both included too. Venture Downstairs to the Fully Developed Walk-Out Basement to find a massive Recreation/Family Room, Bedroom #3 with direct access to a third Full Bath, and Storage Room/Utility Room complete with Built-In Shelving and Dual Furn aces. Enjoy the comfort of Central Air Conditioning! Additional Amenities include On-Site RV Parking with Landscaping & Snow Removal taken care of by the Condo Corp. Catch the gorgeous Sunrises & Sunsets while spending time on the deck or walking the path around the lake. A must-see property... schedule your viewing today! (id:51532)
Tags
| Property Summary |
|---|
| Building |
|---|
| Land |
|---|
| Level | Rooms | Dimensions |
|---|---|---|
| Lower level | 4pc Bathroom | Measurements not available |
| Bedroom | 14.50 Ft x 13.17 Ft | |
| Recreational, Games room | 35.33 Ft x 22.75 Ft | |
| Storage | 10.50 Ft x 22.67 Ft | |
| Furnace | 9.25 Ft x 8.00 Ft | |
| Main level | 3pc Bathroom | Measurements not available |
| 3pc Bathroom | Measurements not available | |
| Bedroom | 10.75 Ft x 13.83 Ft | |
| Dining room | 13.25 Ft x 9.67 Ft | |
| Foyer | 9.58 Ft x 11.50 Ft | |
| Kitchen | 12.00 Ft x 13.58 Ft | |
| Laundry room | 16.67 Ft x 6.42 Ft | |
| Living room | 17.58 Ft x 13.50 Ft | |
| Primary Bedroom | 19.58 Ft x 13.83 Ft |
| Features | |||||
|---|---|---|---|---|---|
| Cul-de-sac | PVC window | No Smoking Home | |||
| Parking | Attached Garage(2) | Garage | |||
| Heated Garage | Oversize | Washer | |||
| Refrigerator | Dishwasher | Stove | |||
| Dryer | Microwave | Garburator | |||
| Hood Fan | Window Coverings | Garage door opener | |||
| Walk out | Central air conditioning | RV Storage | |||




































