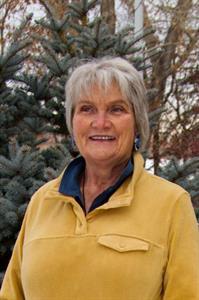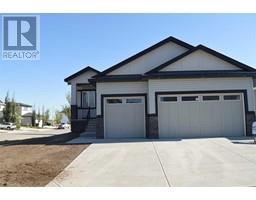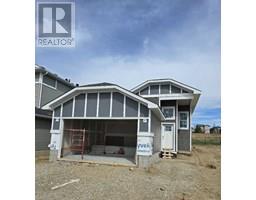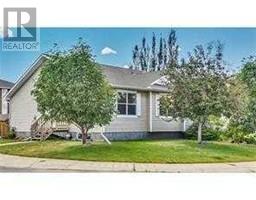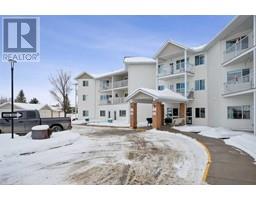50 Parkwood Crescent Parkwood, Strathmore, Alberta, CA
Address: 50 Parkwood Crescent, Strathmore, Alberta
3 Beds3 Baths1846 sqftStatus: Buy Views : 164
Price
$619,900
Summary Report Property
- MKT IDA2167934
- Building TypeHouse
- Property TypeSingle Family
- StatusBuy
- Added5 days ago
- Bedrooms3
- Bathrooms3
- Area1846 sq. ft.
- DirectionNo Data
- Added On06 Dec 2024
Property Overview
Over 2468 sqft of developed living. This turnkey 3 bedroom home boasts impressive curb appeal with maintenance free landscaping. RV parking. Front yard looks out onto green space with walking paths by a canal. Professionally renovated with high end material and high efficiency appliances. Walk into 9' ceilings with maple hardwood' vinyl plank, porcelain tile and quartz counter tops. Main floor has new kid friendly gas fireplace. heated with brand new 98% efficient boiler system, each level has its own heating zone. Filtered water on all taps. (id:51532)
Tags
| Property Summary |
|---|
Property Type
Single Family
Building Type
House
Square Footage
1846.75 sqft
Community Name
Parkwood
Subdivision Name
Parkwood
Title
Freehold
Land Size
5629.53 sqft|4,051 - 7,250 sqft
Built in
1990
Parking Type
Attached Garage(2),RV
| Building |
|---|
Bedrooms
Above Grade
3
Bathrooms
Total
3
Partial
1
Interior Features
Appliances Included
Refrigerator, Water purifier, Gas stove(s), Wine Fridge, Hood Fan, Window Coverings, Garage door opener, Washer & Dryer
Flooring
Carpeted, Hardwood, Tile, Vinyl Plank
Basement Type
Full (Finished)
Building Features
Features
Back lane, Wet bar
Foundation Type
Wood
Style
Detached
Architecture Style
4 Level
Construction Material
Wood frame
Square Footage
1846.75 sqft
Total Finished Area
1846.75 sqft
Structures
Shed, Deck
Heating & Cooling
Cooling
None
Exterior Features
Exterior Finish
Stucco
Neighbourhood Features
Community Features
Golf Course Development
Amenities Nearby
Golf Course, Park
Parking
Parking Type
Attached Garage(2),RV
Total Parking Spaces
4
| Land |
|---|
Lot Features
Fencing
Fence
Other Property Information
Zoning Description
R1
| Level | Rooms | Dimensions |
|---|---|---|
| Basement | Other | 2.75 Ft x 5.75 Ft |
| Recreational, Games room | 14.75 Ft x 14.83 Ft | |
| Other | 11.33 Ft x 15.00 Ft | |
| Lower level | Family room | 13.42 Ft x 16.42 Ft |
| Laundry room | 8.67 Ft x 10.67 Ft | |
| Other | 3.58 Ft x 8.00 Ft | |
| 2pc Bathroom | 4.67 Ft x 7.50 Ft | |
| Main level | Other | 5.50 Ft x 13.75 Ft |
| Kitchen | 10.75 Ft x 15.50 Ft | |
| Dining room | 10.00 Ft x 10.58 Ft | |
| Living room | 9.50 Ft x 15.00 Ft | |
| Upper Level | Primary Bedroom | 11.75 Ft x 14.42 Ft |
| Bedroom | 9.75 Ft x 12.92 Ft | |
| Bedroom | 9.67 Ft x 10.67 Ft | |
| 4pc Bathroom | 4.92 Ft x 8.67 Ft | |
| 3pc Bathroom | 4.08 Ft x 7.50 Ft |
| Features | |||||
|---|---|---|---|---|---|
| Back lane | Wet bar | Attached Garage(2) | |||
| RV | Refrigerator | Water purifier | |||
| Gas stove(s) | Wine Fridge | Hood Fan | |||
| Window Coverings | Garage door opener | Washer & Dryer | |||
| None | |||||















































