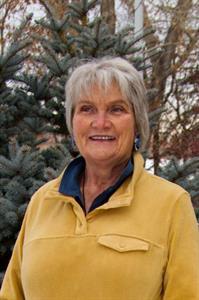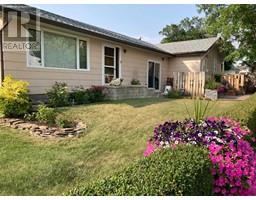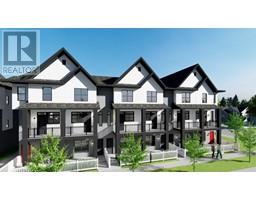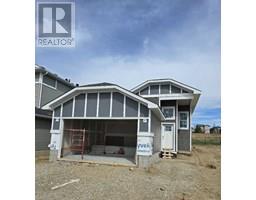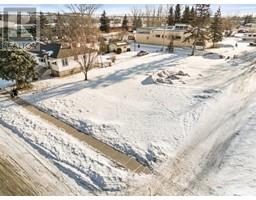208, 3 Parklane Way Downtown_Strathmore, Strathmore, Alberta, CA
Address: 208, 3 Parklane Way, Strathmore, Alberta
1 Beds1 Baths701 sqftStatus: Buy Views : 311
Price
$168,900
Summary Report Property
- MKT IDA2190224
- Building TypeApartment
- Property TypeSingle Family
- StatusBuy
- Added5 weeks ago
- Bedrooms1
- Bathrooms1
- Area701 sq. ft.
- DirectionNo Data
- Added On26 Feb 2025
Property Overview
55+ Adult living complex in Downtown Strathmore. This 1 bedroom unit is located on second floor right by the elevator. Stainless steel appliances, durable cork flooring. Sit on your east facing deck for morning coffee and enjoy the unobstructed view of the wetlands Parking stall assigned. Condo fees include all utilities except for electricity, phone & internet. The amenities in this complex include, games room, library, community kitchen, hair salon, craft/wood working room, guest suite, guest and RV parking. Many group activities and potlucks. (id:51532)
Tags
| Property Summary |
|---|
Property Type
Single Family
Building Type
Apartment
Storeys
3
Square Footage
701.92 sqft
Community Name
Downtown_Strathmore
Subdivision Name
Downtown_Strathmore
Title
Condominium/Strata
Land Size
701 sqft|0-4,050 sqft
Built in
1996
| Building |
|---|
Bedrooms
Above Grade
1
Bathrooms
Total
1
Interior Features
Appliances Included
Refrigerator, Dishwasher, Stove, Microwave, Hood Fan, Washer & Dryer
Flooring
Cork, Linoleum
Building Features
Features
Elevator, No Animal Home, No Smoking Home, Guest Suite, Parking
Style
Attached
Architecture Style
Low rise
Construction Material
Wood frame
Square Footage
701.92 sqft
Total Finished Area
701.92 sqft
Building Amenities
Exercise Centre, Guest Suite, Party Room, Recreation Centre, RV Storage
Heating & Cooling
Cooling
None
Heating Type
Baseboard heaters
Exterior Features
Exterior Finish
Brick, Vinyl siding
Neighbourhood Features
Community Features
Lake Privileges, Fishing, Pets not Allowed, Age Restrictions
Amenities Nearby
Park, Shopping, Water Nearby
Maintenance or Condo Information
Maintenance Fees
$572.29 Monthly
Maintenance Fees Include
Cable TV, Heat, Insurance, Property Management, Reserve Fund Contributions, Waste Removal, Water
Maintenance Management Company
Accredited Condo Management
Parking
Total Parking Spaces
1
| Land |
|---|
Other Property Information
Zoning Description
R3
| Level | Rooms | Dimensions |
|---|---|---|
| Main level | Living room | 11.92 Ft x 11.83 Ft |
| Dining room | 11.92 Ft x 7.08 Ft | |
| Other | 12.33 Ft x 10.33 Ft | |
| Primary Bedroom | 14.67 Ft x 11.42 Ft | |
| 4pc Bathroom | 9.67 Ft x 8.50 Ft | |
| Laundry room | 9.00 Ft x 5.00 Ft |
| Features | |||||
|---|---|---|---|---|---|
| Elevator | No Animal Home | No Smoking Home | |||
| Guest Suite | Parking | Refrigerator | |||
| Dishwasher | Stove | Microwave | |||
| Hood Fan | Washer & Dryer | None | |||
| Exercise Centre | Guest Suite | Party Room | |||
| Recreation Centre | RV Storage | ||||
































