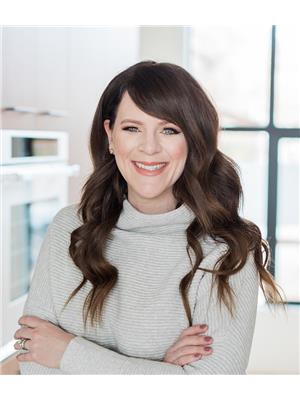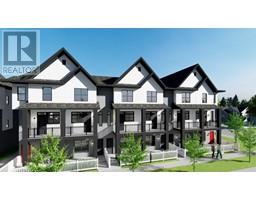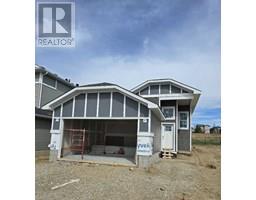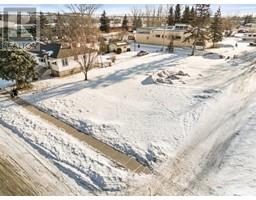101, 1005A Westmount Drive Strathmore Lakes Estates, Strathmore, Alberta, CA
Address: 101, 1005A Westmount Drive, Strathmore, Alberta
Summary Report Property
- MKT IDA2205005
- Building TypeApartment
- Property TypeSingle Family
- StatusBuy
- Added1 weeks ago
- Bedrooms2
- Bathrooms2
- Area959 sq. ft.
- DirectionNo Data
- Added On29 Mar 2025
Property Overview
UPDATED 2 BED, 2 FULL BATH // MAIN FLOOR // CORNER UNIT // IN-SUITE LAUNDRY // 2 TITLED PARKING STALLS + STORAGE LOCKER // Welcome to Unit #101, 1005A in The Savana! Freshly painted & move-in ready with 9’ ceilings! Includes new luxury vinyl plank flooring throughout the main living spaces. This Unit is bright & open! Easily entertain family & friends in the spacious Dining, Kitchen & Living Room areas. The Kitchen includes an eat-up Breakfast Bar and Granite Counters with plenty of cabinetry and surface area for storage & meal prep. The Living Room includes a Gas Fireplace with direct access onto the large Patio with Gas Hook-up for the BBQ. Take advantage of the view & green space directly in front of this Unit! The Primary Bedroom is spacious and includes a Walk-Through Closet with 4-Piece En-Suite! Bedroom 2 is located on the opposite side of the Unit providing privacy for Guests, Children or a Roommate, with access to another 4-Piece Bath straight across the hall. In-Suite Laundry is located just off the Front Entry, next to the Front Closet. 2 Titled Parking Stalls are included: 1 Heated, Underground Parking Stall with Storage Locker + 1 Outdoor Surface Stall (extra wide, just steps from the Unit’s Patio). Located in the highly desired community of Strathmore Lakes Estates with the lake, walking path & playground right across the street, this Unit is one to see! Book a showing today. (id:51532)
Tags
| Property Summary |
|---|
| Building |
|---|
| Land |
|---|
| Level | Rooms | Dimensions |
|---|---|---|
| Main level | 4pc Bathroom | Measurements not available |
| 4pc Bathroom | Measurements not available | |
| Bedroom | 9.67 Ft x 10.08 Ft | |
| Dining room | 12.00 Ft x 15.08 Ft | |
| Foyer | 6.25 Ft x 9.25 Ft | |
| Kitchen | 7.92 Ft x 11.17 Ft | |
| Living room | 12.75 Ft x 17.17 Ft | |
| Primary Bedroom | 16.08 Ft x 11.25 Ft |
| Features | |||||
|---|---|---|---|---|---|
| PVC window | Parking | Underground | |||
| Refrigerator | Dishwasher | Stove | |||
| Microwave Range Hood Combo | Washer/Dryer Stack-Up | See Remarks | |||



















































