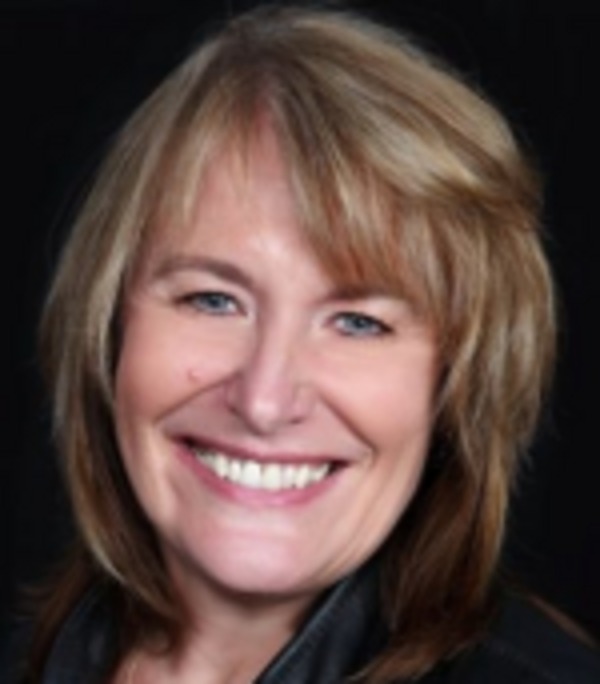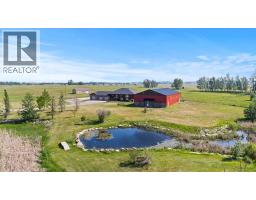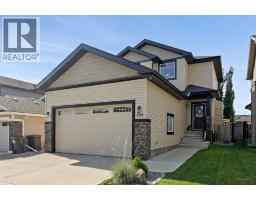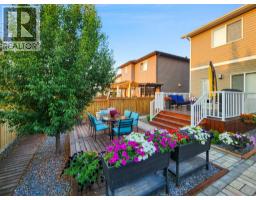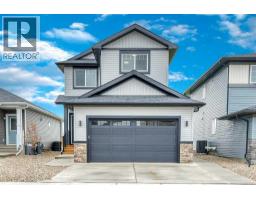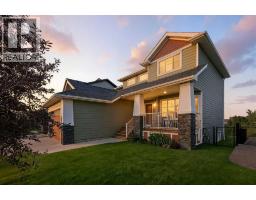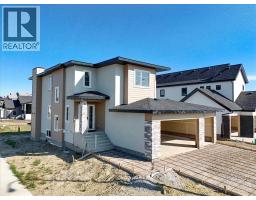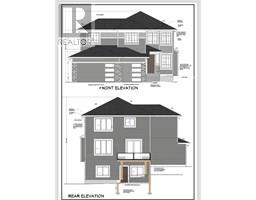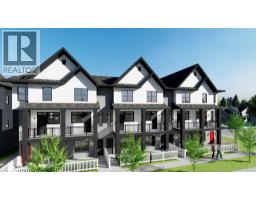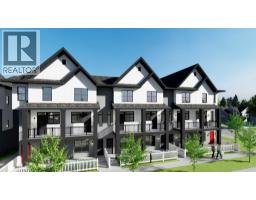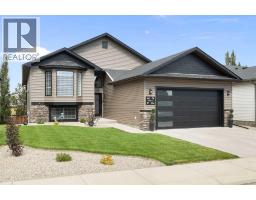812 Bayview Crescent Brentwood_Strathmore, Strathmore, Alberta, CA
Address: 812 Bayview Crescent, Strathmore, Alberta
Summary Report Property
- MKT IDA2243653
- Building TypeManufactured Home
- Property TypeSingle Family
- StatusBuy
- Added1 weeks ago
- Bedrooms2
- Bathrooms1
- Area1196 sq. ft.
- DirectionNo Data
- Added On22 Aug 2025
Property Overview
Move in Ready, this well maintained Mobile home on its own corner lot,(you own the land) is available for quick possession. Some of the upgrades are as follows, Furnace in 2019, Hot Water tank in 2022, most windows have been upgraded as well. Peaked roof was added not sure of the age. This home boasts 1196 sq ft of living space, with 2 good sized bedrooms. Large flex area/games room/family, Living room has a cozy wood burning stove for the cold winter nights. The covered sun porch is massive with access from two different areas of the home! Double detached heated garage 20 X 24. Also you don't want to miss the Workshop which is heated has power the options for this are left to your imagination ...... Man Cave, Lady Lair, Kids Play house! Why Rent when you can own! These properties sell quick, book a showing today with your favorite realtor! (id:51532)
Tags
| Property Summary |
|---|
| Building |
|---|
| Land |
|---|
| Level | Rooms | Dimensions |
|---|---|---|
| Main level | Kitchen | 10.58 Ft x 13.00 Ft |
| Living room | 13.00 Ft x 16.67 Ft | |
| Primary Bedroom | 8.83 Ft x 13.00 Ft | |
| Bedroom | 8.67 Ft x 10.83 Ft | |
| Family room | 13.33 Ft x 19.42 Ft | |
| Other | 11.42 Ft x 13.00 Ft | |
| 4pc Bathroom | 7.50 Ft x 7.58 Ft | |
| Sunroom | 9.67 Ft x 32.25 Ft | |
| Workshop | 13.00 Ft x 14.00 Ft |
| Features | |||||
|---|---|---|---|---|---|
| See remarks | Detached Garage(2) | Refrigerator | |||
| Dishwasher | Stove | Hood Fan | |||
| Washer & Dryer | None | ||||








































