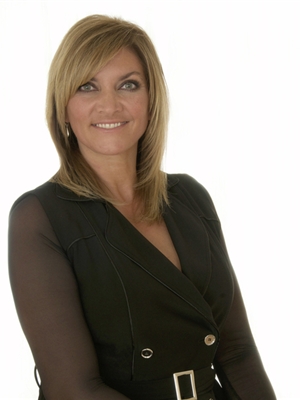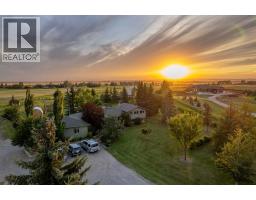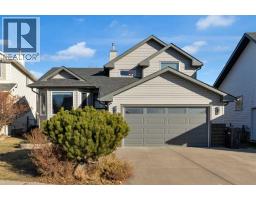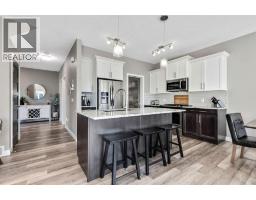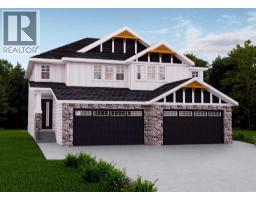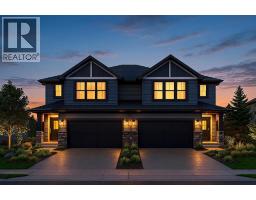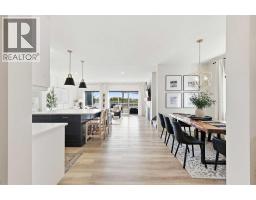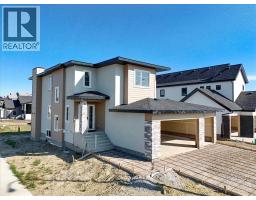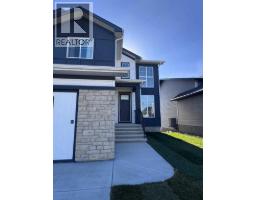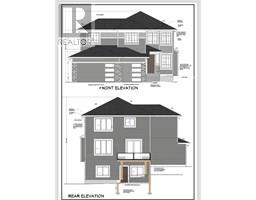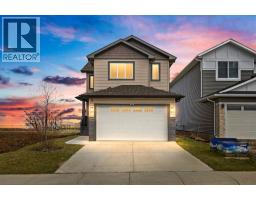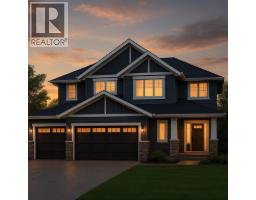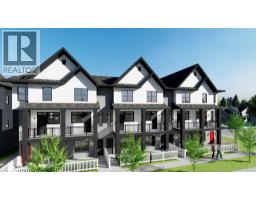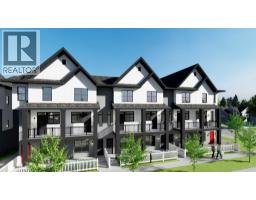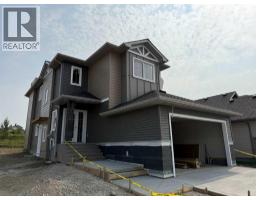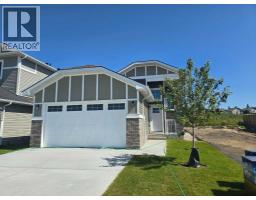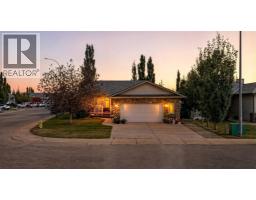818 Briarwood Road Brentwood_Strathmore, Strathmore, Alberta, CA
Address: 818 Briarwood Road, Strathmore, Alberta
Summary Report Property
- MKT IDA2266163
- Building TypeManufactured Home
- Property TypeSingle Family
- StatusBuy
- Added3 weeks ago
- Bedrooms3
- Bathrooms2
- Area1178 sq. ft.
- DirectionNo Data
- Added On27 Oct 2025
Property Overview
What a fantastic opportunity to own your own home on your own TITLED LOT with a detached garage! NO condo fees and NO lot fees! Situated on 43x100 FT lot within walking distance to schools and recreation facilities, this 3 bedroom 2 bathroom home is waiting for you! There is 1178 sf of living space in this 2000 Moduline featuring an open concept floorplan. The kitchen has upgraded granite countertops and all appliances are included, even the washer and dryer. The home has beautiful large windows facing West keeping your space bright with all the natural light. In summers you have the luxury of central air to keep you cool! The property has been fitted for a wood stove if you prefer using it as a means of heat in the winter months. The primary bedroom is large enough to accommodate a king bedroom suite and there is a full en suite with a soaker tub. Adjacent to the second and third bedrooms is a full guest bathroom also with granite adorning the vanity. If you prefer spending more of your time outdoors, perhaps the covered deck has caught your eye. The yard has inground sprinklers and room for a garden or space to throw around the ball (Baseball fever right now). The detached garage can be used for parking or a shop for hobbies, as there is additional room on the paved parking pad for 2 vehicles. This home is available for a quick possession. I have included the floorplan in the photos for your convenience. NOTE: The shingles on home and garage new as in 2025. Call your Realtor® to book a showing for this property and move in before its officially winter! (id:51532)
Tags
| Property Summary |
|---|
| Building |
|---|
| Land |
|---|
| Level | Rooms | Dimensions |
|---|---|---|
| Main level | Living room | 14.75 Ft x 14.83 Ft |
| Dining room | 9.75 Ft x 8.50 Ft | |
| Kitchen | 18.83 Ft x 6.25 Ft | |
| 4pc Bathroom | 8.67 Ft x 5.00 Ft | |
| Bedroom | 12.42 Ft x 10.17 Ft | |
| Bedroom | 8.67 Ft x 8.25 Ft | |
| Laundry room | 8.83 Ft x 8.17 Ft | |
| Primary Bedroom | 14.75 Ft x 12.00 Ft | |
| 4pc Bathroom | 9.25 Ft x 5.08 Ft |
| Features | |||||
|---|---|---|---|---|---|
| PVC window | No Smoking Home | Other | |||
| Parking Pad | Detached Garage(1) | Washer | |||
| Refrigerator | Dishwasher | Stove | |||
| Dryer | Hood Fan | Window Coverings | |||
| Garage door opener | Central air conditioning | ||||






































