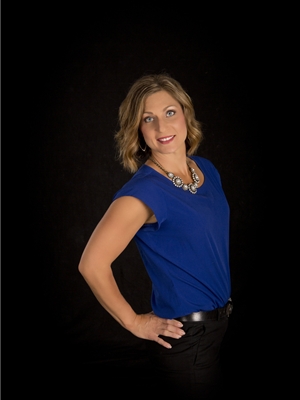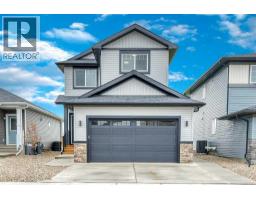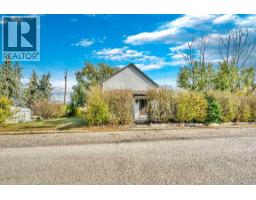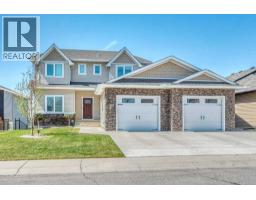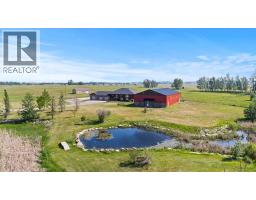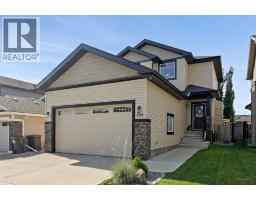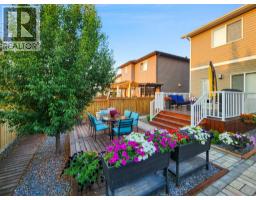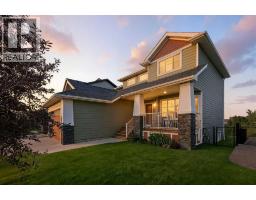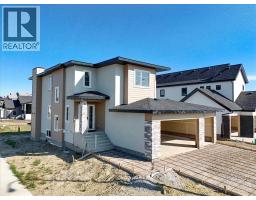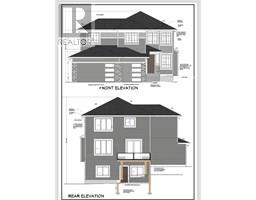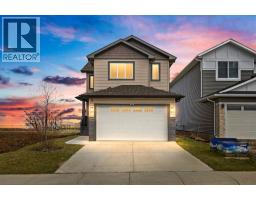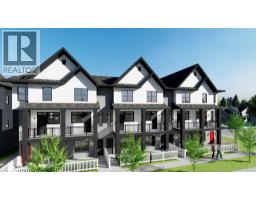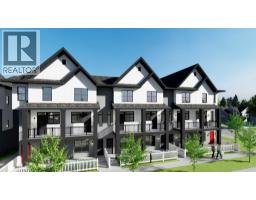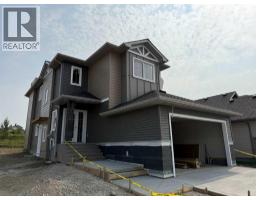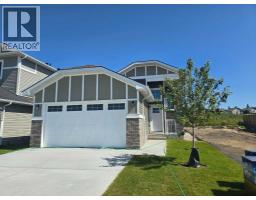9B Centre Street Downtown_Strathmore, Strathmore, Alberta, CA
Address: 9B Centre Street, Strathmore, Alberta
Summary Report Property
- MKT IDA2255721
- Building TypeDuplex
- Property TypeSingle Family
- StatusBuy
- Added3 weeks ago
- Bedrooms3
- Bathrooms2
- Area1334 sq. ft.
- DirectionNo Data
- Added On10 Sep 2025
Property Overview
Welcome to this charming bungalow villa with a single attached garage—an ideal choice for the empty nester. The main floor is thoughtfully designed with a comfortable front living room and dining area, plus a bright kitchen complete with a built-in table and convenient telephone desk. Just off the back door, you’ll find a cozy family room, the perfect spot to relax with a good book or enjoy a quiet evening.(could also be another bedroom, there is also a Gas hook up for a fireplace) The main floor also features the primary bedroom, a full bath and main floor laundry offering ease and accessibility.Downstairs, the fully developed lower level provides two additional bedrooms, a full bathroom, and a spacious rec room—great for guests or hobbies. Loads of functional storage! Step outside to a large backyard with a patio, a wonderful space for summer evenings or morning coffee.This home blends comfort, function, and low-maintenance living in a setting that’s perfectly suited to your next chapter. Complete with AC, combined with an amazing location close to shopping, located in the Full service community of Strathmore, only 35 min east of Calgary on the Number one highway! (id:51532)
Tags
| Property Summary |
|---|
| Building |
|---|
| Land |
|---|
| Level | Rooms | Dimensions |
|---|---|---|
| Lower level | 3pc Bathroom | 10.25 Ft x 5.92 Ft |
| Bedroom | 14.83 Ft x 11.75 Ft | |
| Bedroom | 14.67 Ft x 11.75 Ft | |
| Office | 10.50 Ft x 9.58 Ft | |
| Recreational, Games room | 19.25 Ft x 14.92 Ft | |
| Main level | 4pc Bathroom | 10.33 Ft x 6.75 Ft |
| Dining room | 13.50 Ft x 11.25 Ft | |
| Family room | 16.08 Ft x 13.42 Ft | |
| Kitchen | 16.42 Ft x 11.58 Ft | |
| Laundry room | 10.25 Ft x 10.17 Ft | |
| Living room | 11.25 Ft x 13.50 Ft | |
| Primary Bedroom | 14.25 Ft x 13.83 Ft |
| Features | |||||
|---|---|---|---|---|---|
| Attached Garage(1) | Washer | Refrigerator | |||
| Dishwasher | Stove | Dryer | |||
| Freezer | Hood Fan | Window Coverings | |||
| None | |||||





































