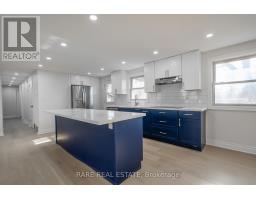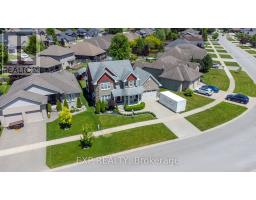47 HOEFNAGELS CRESCENT, Strathroy-Caradoc, Ontario, CA
Address: 47 HOEFNAGELS CRESCENT, Strathroy-Caradoc, Ontario
Summary Report Property
- MKT IDX8440752
- Building TypeHouse
- Property TypeSingle Family
- StatusBuy
- Added2 weeks ago
- Bedrooms4
- Bathrooms3
- Area0 sq. ft.
- DirectionNo Data
- Added On16 Jun 2024
Property Overview
This is the one you have been waiting for! Welcome home to 47 Hoefnagels Crescent in Buttery Creek Estates. This 2 Storey home on a large corner lot backing onto conservation has everything youve ever wanted. As you walk past the professionally landscaped front yard, stepping up onto the covered front porch you open the door into your new home. Here you will be greeted with the open concept main living area with large windows overlooking your completely private backyard. A large master bedroom includes a great sized ensuite, with a full walk-in closet. This open floor plan consists of a spacious eat in kitchen, dining and living room. A terrace door off the kitchen leads to a deck area with a gas BBQ hook up. There is also a front office with streetscape views and a 2 piece bathroom, conveniently located off the back foyer. Upstairs you will find 3 great size bedrooms that have all been updated with brand new carpet and fresh paint. A 4 piece bathroom that is sure to meet any large families needs. The lower level includes a family room with full sized windows and a gym space, which could also be another bedroom (there is a rough-in for another bathroom). If the oversize double car garage with stairs leading to the basement doesn't fill your needs then your going to love the detached fully finished, insulated and heated outdoor 18x30 shop. Enjoy the peacefulness and lush greenery of the conservation in your own backyard. Come take a tour of this home and see what it has to offer! **** EXTRAS **** Gas BBQ, John Deer lawn mower, freezer, wi-fi garage door remotes (id:51532)
Tags
| Property Summary |
|---|
| Building |
|---|
| Land |
|---|
| Level | Rooms | Dimensions |
|---|---|---|
| Second level | Bedroom | 3.73 m x 3 m |
| Bedroom 2 | 2.96 m x 3.93 m | |
| Bedroom 3 | 3.37 m x 3.82 m | |
| Lower level | Recreational, Games room | 7.12 m x 4.12 m |
| Laundry room | 3.52 m x 3.26 m | |
| Family room | 8.36 m x 4.38 m | |
| Main level | Foyer | 3.03 m x 1.78 m |
| Dining room | 3.77 m x 4.92 m | |
| Kitchen | 3.71 m x 3.07 m | |
| Kitchen | 4.88 m x 4.59 m | |
| Office | 3.35 m x 3.22 m | |
| Other | Primary Bedroom | 4.46 m x 4.17 m |
| Features | |||||
|---|---|---|---|---|---|
| Irregular lot size | Flat site | Conservation/green belt | |||
| Attached Garage | Central Vacuum | Water Treatment | |||
| Dishwasher | Dryer | Refrigerator | |||
| Stove | Washer | Walk-up | |||
| Central air conditioning | Fireplace(s) | ||||


























































