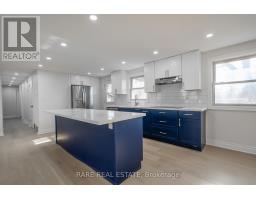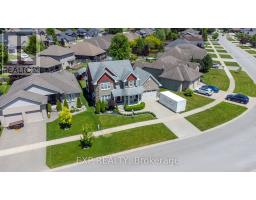72 KEMP CRESCENT, Strathroy-Caradoc, Ontario, CA
Address: 72 KEMP CRESCENT, Strathroy-Caradoc, Ontario
Summary Report Property
- MKT IDX8390794
- Building TypeHouse
- Property TypeSingle Family
- StatusBuy
- Added1 weeks ago
- Bedrooms5
- Bathrooms3
- Area0 sq. ft.
- DirectionNo Data
- Added On17 Jun 2024
Property Overview
Welcome home to 72 Kemp Crescent, a beautiful 5 bedroom/3 bathroom ranch located in the prestigious north end of Strathroy. This spacious fully finished bungalow retreat with a walk-out basement that beckons you to unwind and indulge in the ultimate home experience. This home is filled with quality upgrades throughout which include, brand new central main floors, electronic operated blinds and lighting, gas fireplace in living room, custom cabinet extension in kitchen and much more. The bright and open space of the living area allows the natural light to shine through. The patio doors off the living room area showcases the peaceful view of the natural scenery. The master bedroom has a 3 piece bathroom with a walk-in closet, there is also a door leading to the back private deck. The finished lower level features a huge bright family room and rec room area with a second set of patio doors leading to a covered patio area. Two large additional bedrooms, a full bathroom and a storage room with built-in cabinets for all the extras. You will surely be impressed from the second you walk into this home! **** EXTRAS **** TV in living room, TV in master bedroom, mirror in laundry room (id:51532)
Tags
| Property Summary |
|---|
| Building |
|---|
| Land |
|---|
| Level | Rooms | Dimensions |
|---|---|---|
| Lower level | Recreational, Games room | 3.53 m x 4.06 m |
| Bedroom 4 | 4.32 m x 3.35 m | |
| Bedroom | 5.99 m x 3.53 m | |
| Family room | 4.19 m x 7.14 m | |
| Main level | Foyer | 2.13 m x 3.66 m |
| Kitchen | 4.27 m x 3.35 m | |
| Dining room | 3.35 m x 3.35 m | |
| Bedroom | 3.25 m x 1.98 m | |
| Bedroom 2 | 3.66 m x 3.05 m | |
| Primary Bedroom | 3.66 m x 3.66 m | |
| Living room | 6.55 m x 4.72 m | |
| Laundry room | 2.62 m x 1.7 m |
| Features | |||||
|---|---|---|---|---|---|
| Flat site | Attached Garage | Dishwasher | |||
| Dryer | Microwave | Refrigerator | |||
| Stove | Washer | Window Coverings | |||
| Walk out | Central air conditioning | Fireplace(s) | |||






















































