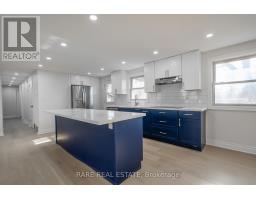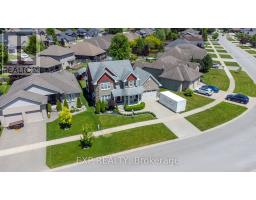6978 SCOTCHMERE DRIVE, Strathroy-Caradoc, Ontario, CA
Address: 6978 SCOTCHMERE DRIVE, Strathroy-Caradoc, Ontario
Summary Report Property
- MKT IDX8456840
- Building TypeHouse
- Property TypeSingle Family
- StatusBuy
- Added1 weeks ago
- Bedrooms3
- Bathrooms1
- Area0 sq. ft.
- DirectionNo Data
- Added On19 Jun 2024
Property Overview
Lovely treed 0.792 ac lot. Mature trees surround much of the lot which is surrounded by farm land affording abundant privacy and peaceful country living. 4 Bedroom 2 storey house is in tough shape and is a tear down. Large partially insulated garage/workshop with cement floor and a rustic log barn/shed are also on the property. Located on a quiet paved road near all amenities. Close to 402 for an easy commute to London and Sarnia. This is a prime opportunity to build your dream home on a sizable country lot with A zoning surrounded by farm land and no close neighbours. Dont miss your chance to seize this unique opportunity today! **** EXTRAS **** Property sold in as is condition with no representations or warranties of any kind from the Seller. At Buyers request, the Log outbuilding can be removed by Seller. (id:51532)
Tags
| Property Summary |
|---|
| Building |
|---|
| Land |
|---|
| Level | Rooms | Dimensions |
|---|---|---|
| Second level | Primary Bedroom | 4.11 m x 5.97 m |
| Bedroom | 3.45 m x 2.95 m | |
| Bedroom | 2.84 m x 2.34 m | |
| Main level | Mud room | 5.31 m x 3.45 m |
| Kitchen | 4.6 m x 1.85 m | |
| Dining room | 4.6 m x 4.01 m | |
| Living room | 3.63 m x 3.53 m | |
| Other | 2.69 m x 2.84 m | |
| Bathroom | Measurements not available |
| Features | |||||
|---|---|---|---|---|---|
| Flat site | Conservation/green belt | Country residential | |||
| Detached Garage | |||||







































