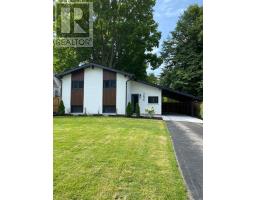7360 LONGWOODS ROAD, Strathroy-Caradoc, Ontario, CA
Address: 7360 LONGWOODS ROAD, Strathroy-Caradoc, Ontario
Summary Report Property
- MKT IDX8436190
- Building TypeHouse
- Property TypeSingle Family
- StatusBuy
- Added13 weeks ago
- Bedrooms4
- Bathrooms2
- Area0 sq. ft.
- DirectionNo Data
- Added On19 Aug 2024
Property Overview
Lovely country property on 1.43 ac with a 4 bedroom 1.5 bathroom 2403 sf 2 storey house with bonus loft. Offering a main floor bedroom with original wood flooring, a charming updated eat in kitchen with farmhouse sink and beautiful granite counters, a parlour, a family room with patio doors to the deck and access to, laundry and basement. Completing the main floor is a 4 piece bathroom and covered front and side porches. On the second floor youll find the primary bedroom with 2 piece cheater ensuite, 2 other bedrooms, both with original wood floors and a bonus loft area which could be anything you want it to be. Outside is a thoughtfully planned back yard with a fenced in area for your children or pets, an above ground pool and a soft hot tub (both in 2022). There is a pasture area with a shelter and shed with hydro. Perennial gardens can be found around the property and there is room to plant veggie gardens as well. Conveniently located near London, St Thomas, Strathroy and close to the 402 for easy commuting. Updates include restored (by previous owner) original wood flooring under laminate, vinyl and carpet flooring, steel roof 2019, ac 2019, pasture fencing and shelter 2020, shed with electric panel 2021, new/rebuilt decks, new chain link fencing 2021. **** EXTRAS **** $20,000.00 min Deposit (id:51532)
Tags
| Property Summary |
|---|
| Building |
|---|
| Land |
|---|
| Level | Rooms | Dimensions |
|---|---|---|
| Second level | Bathroom | Measurements not available |
| Other | 7.42 m x 5.28 m | |
| Primary Bedroom | 4.29 m x 3.2 m | |
| Bedroom | 3.61 m x 3.66 m | |
| Bedroom | 2.39 m x 3.81 m | |
| Main level | Kitchen | 6.12 m x 4.29 m |
| Living room | 5.36 m x 6.17 m | |
| Family room | 5.79 m x 3.38 m | |
| Bedroom | 3.61 m x 3.43 m | |
| Sitting room | 2.34 m x 5.33 m | |
| Bathroom | Measurements not available | |
| Laundry room | 1.6 m x 2.97 m |
| Features | |||||
|---|---|---|---|---|---|
| Flat site | Hot Tub | Water Treatment | |||
| Water softener | Blinds | Freezer | |||
| Refrigerator | Central air conditioning | ||||


























































