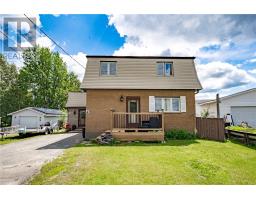10 Brentwood Court, Sudbury, Ontario, CA
Address: 10 Brentwood Court, Sudbury, Ontario
Summary Report Property
- MKT ID2117468
- Building TypeHouse
- Property TypeSingle Family
- StatusBuy
- Added22 weeks ago
- Bedrooms5
- Bathrooms3
- Area0 sq. ft.
- DirectionNo Data
- Added On19 Jun 2024
Property Overview
Welcome to your dream home at 10 Brentwood, located in the serene and quiet cul-de-sac of Minnow Lake! Built in 2007, this stunning property offers 5 spacious bedrooms and 2.5 modern bathrooms, making it perfect for families of all sizes. As you approach the house, you'll be impressed by its charming curb appeal and the meticulously maintained landscaping. The fully fenced yard provides privacy and a safe space for children and pets to play. The backyard features a spacious deck, perfect for outdoor dining and entertaining, complete with a gazebo for shade and comfort. Step inside, and you'll be greeted by a warm and inviting atmosphere. The living room is cozy and bright, with large windows that let in plenty of natural light. The open-concept design flows seamlessly into the dining area and kitchen, making it ideal for hosting gatherings. The kitchen is a chef's delight, boasting granite countertops, stainless steel appliances, and ample cabinet space. The stylish backsplash and modern fixtures add a touch of elegance to this functional space. The primary bedroom is oversized with an expansive walk in closet. The additional bedrooms are generously sized and offer plenty of storage space. The finished basement provides additional living space, perfect for a game room, home theatre, or gym. The attached garage offers convenience and extra storage space. Located in a desirable neighbourhood, this home is close to schools, parks, and shopping centres. Don't miss the opportunity to make this beautiful house your new home. Schedule a viewing today and experience all it has to offer! (id:51532)
Tags
| Property Summary |
|---|
| Building |
|---|
| Land |
|---|
| Level | Rooms | Dimensions |
|---|---|---|
| Second level | Primary Bedroom | 14.3 x 11.9 |
| Main level | Living room | 15.6 x 14.4 |
| Dining room | 9.6 x 9.4 | |
| Kitchen | 10 x 9.6 |
| Features | |||||
|---|---|---|---|---|---|
| Attached Garage | Central air conditioning | ||||





































































