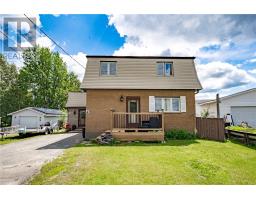44 Lady Ashley Court, Sudbury, Ontario, CA
Address: 44 Lady Ashley Court, Sudbury, Ontario
Summary Report Property
- MKT ID2118600
- Building TypeHouse
- Property TypeSingle Family
- StatusBuy
- Added13 weeks ago
- Bedrooms3
- Bathrooms3
- Area0 sq. ft.
- DirectionNo Data
- Added On16 Aug 2024
Property Overview
Welcome to 44 Lady Ashley, a charming semi-detached home located in the highly desirable south end of Sudbury. This well-maintained property offers a perfect blend of comfort, style, and convenience, making it an ideal choice for families and professionals alike. Upon entering, you'll be greeted by a warm and inviting atmosphere. The home features three spacious bedrooms, providing plenty of space for family and guests. The master bedroom is a true retreat, complete with a private ensuite bathroom, offering a luxurious touch. The additional two bathrooms ensure that morning routines and evening wind-downs are convenient for everyone. The living areas are designed with relaxation and entertainment in mind. The kitchen is well-equipped, making meal preparation a joy, whether you're crafting a quick breakfast or hosting a dinner party. The open-plan layout seamlessly connects the dining and living areas, creating a versatile space perfect for family gatherings and casual get-togethers. One of the standout features of this home is the private, tree-lined backyard. This tranquil outdoor space is perfect for enjoying peaceful mornings with a cup of coffee, hosting summer barbecues, or simply unwinding in a serene setting. The lush greenery provides a sense of privacy and a beautiful backdrop for outdoor activities. Situated in a prime location, 44 Lady Ashley is close to top-rated schools, making it an excellent choice for families. The home is just five minutes from the picturesque Laurentian Beach, where you can enjoy the beauty of the outdoors. Additionally, the area is rich with fantastic restaurants, offering a variety of dining options to suit every taste. With its ideal location, thoughtful design, and beautiful outdoor space, 44 Lady Ashley offers an exceptional living experience in one of Sudbury's most sought-after neighborhoods. Don't miss the chance to make this wonderful property your new home! (id:51532)
Tags
| Property Summary |
|---|
| Building |
|---|
| Land |
|---|
| Level | Rooms | Dimensions |
|---|---|---|
| Lower level | Family room | 25 x 12 |
| Bedroom | 10 x 9 | |
| Main level | Living room | 14 x 11.5 |
| Bedroom | 13 x 9.6 | |
| Primary Bedroom | 17.9 x 12.6 | |
| Dining room | 11 x 9.5 | |
| Kitchen | 11.4 x 12.6 |
| Features | |||||
|---|---|---|---|---|---|
| Attached Garage | |||||






















































