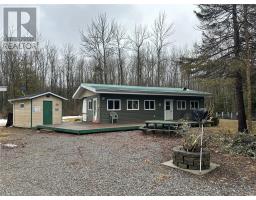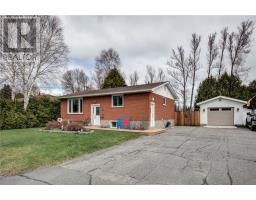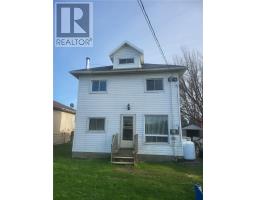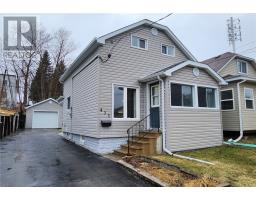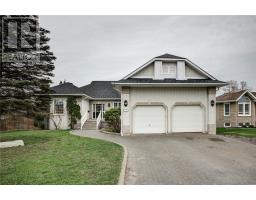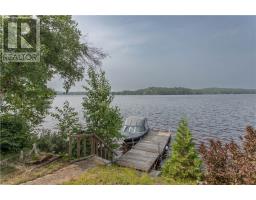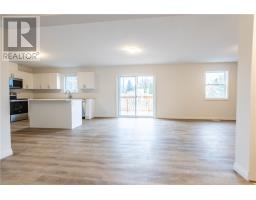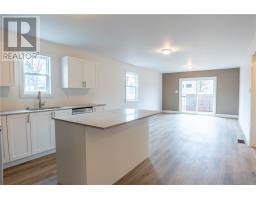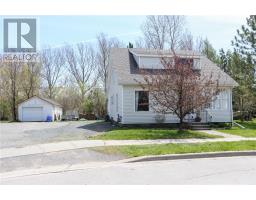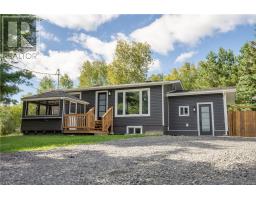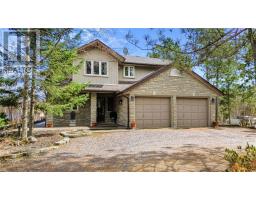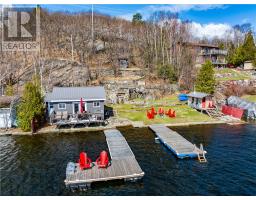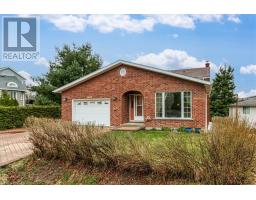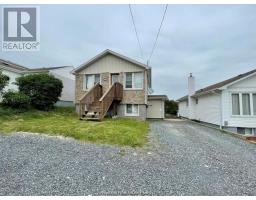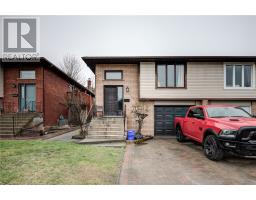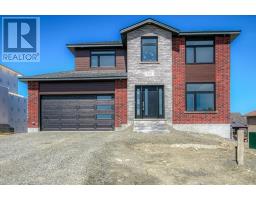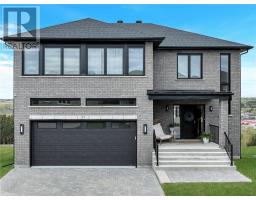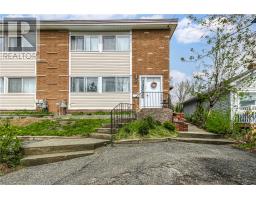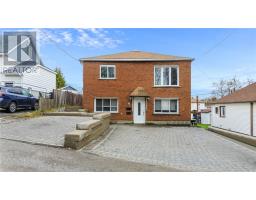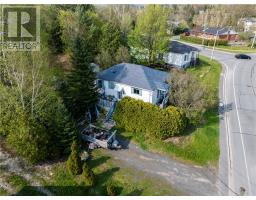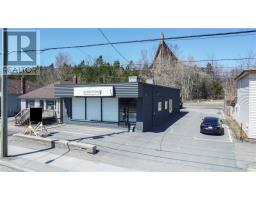1058 Beverly Drive, Sudbury, Ontario, CA
Address: 1058 Beverly Drive, Sudbury, Ontario
Summary Report Property
- MKT ID2116409
- Building TypeHouse
- Property TypeSingle Family
- StatusBuy
- Added2 weeks ago
- Bedrooms4
- Bathrooms2
- Area0 sq. ft.
- DirectionNo Data
- Added On02 May 2024
Property Overview
Welcome to 1058 Beverly Drive. This South End gem is located in a desirable neighbourhood close to all amenities and walking distance to the hospital. With its split entry design and a separate entrance leading to a lovely 1-bedroom in-law suite, it offers versatility and potential for various living arrangements. The main floor's open concept layout, including a generously sized kitchen/dining area with brand new luxury vinyl flooring and a spacious living room, creates a welcoming atmosphere for gatherings and everyday living. The highlight of the upstairs is undoubtedly the walkout to a two-tiered private deck, providing a serene outdoor space enveloped by nature. Meanwhile, the primary bedroom with his/her closets offers comfort and convenience, complemented by two additional well-proportioned bedrooms and a pristine 4-piece bathroom down the hall. Venturing into the basement reveals the appealing 1-bedroom in-law suite, complete with a sizable eat-in kitchen and an open-concept living room. The spacious bedroom and modern 3-piece bathroom enhances the suite's appeal, making it an inviting space for guests or potential tenants. Overall, 1058 Beverly Drive is a rare find indeed, offering a blend of functionality, comfort, and charm. It's definitely worth scheduling a showing to fully appreciate everything this home has to offer! (id:51532)
Tags
| Property Summary |
|---|
| Building |
|---|
| Land |
|---|
| Level | Rooms | Dimensions |
|---|---|---|
| Basement | Laundry room | 13 x 14 |
| Bathroom | 5 x 10.4 | |
| Bedroom | 12 x 18 | |
| Recreational, Games room | 13 x 8 | |
| Kitchen | 11.3 x 16.3 | |
| Main level | Bathroom | 7.5 x 9 |
| Bedroom | 8.1 x 11.6 | |
| Bedroom | 10.1 x 12.1 | |
| Bedroom | 9.7 x 11.2 | |
| Living room | 11.7 x 18.1 | |
| Kitchen | 11.6 x 12.1 |
| Features | |||||
|---|---|---|---|---|---|
| Attached Garage | Central air conditioning | ||||















