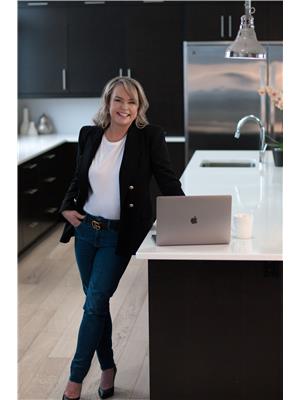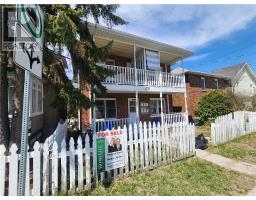1080 Moxam Landing Road, Sudbury, Ontario, CA
Address: 1080 Moxam Landing Road, Sudbury, Ontario
Summary Report Property
- MKT ID2120587
- Building TypeHouse
- Property TypeSingle Family
- StatusBuy
- Added6 days ago
- Bedrooms4
- Bathrooms3
- Area0 sq. ft.
- DirectionNo Data
- Added On07 Feb 2025
Property Overview
Welcome to Long Lake living at its finest, where tranquility meets modern luxury at 1080 Moxam Landing Road (City of Greater Sudbury)! This exquisite 2600 square foot walk-out home has 4 bedrooms and a double heated and attached garage, with lots of supplementary storage for your convenience. Nestled on a gentle sloping grassy lawn, the property offers easy access to a 50-foot beachfront and a new 40 foot floating dock. Meticulously designed to harmonize comfort with contemporary living, this home epitomizes the essence of lakeside living on one of Sudbury’s most coveted lakes. Enjoy environmental efficiency with high-tech amenities including propane forced air heating, central A/C, 10KW solar panel installation, lower level in-floor heating, a cozy pellet stove fireplace, and water filtration system with UV treatment system. More than just a residence, this turn-key home represents a lifestyle—a harmonious blend of relaxation and sophistication, in a beautiful Northern Ontario setting. Don't miss this exceptional opportunity to embrace Long Lake living at its finest and make this dream home your reality! This property is equipped with a 10kW microFIT Solar Panel installation mounted on the roof, ensuring it's part of Canada’s Net-Zero network. Benefit from approximately $35000 cash revenue through a transferable agreement with Hydro-One valid until 2035 (installed June 2015).In addition to the main residence, indulge in the winter lake community with a fully insulated ice fishing hut, included with the property. Positioned conveniently lakeside on skis, this hut can be pulled onto the ice to offer easy access to frozen lake activities such as neighbourhood-maintained skating and walking paths, ice fishing, nordic skiing and more—a true winter wonderland retreat. (id:51532)
Tags
| Property Summary |
|---|
| Building |
|---|
| Land |
|---|
| Level | Rooms | Dimensions |
|---|---|---|
| Lower level | Bathroom | 7'6 x 16'3 |
| Recreational, Games room | 30'3 x 19'11 | |
| Main level | Bathroom | 6'2 x 4 |
| Bathroom | 6'2 x 9'6 | |
| Bedroom | 13'11 x 11'3 | |
| Bedroom | 11'2 x 9'6 | |
| Primary Bedroom | 15'6 x 13'10 | |
| Living room | 18'4 x 13'5 | |
| Dining room | 18'4 x 9'3 | |
| Kitchen | 18'4 x 12'1 |
| Features | |||||
|---|---|---|---|---|---|
| Attached Garage | Air exchanger | Central air conditioning | |||





















































































