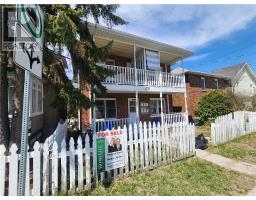374 Brenda Drive, Sudbury, Ontario, CA
Address: 374 Brenda Drive, Sudbury, Ontario
Summary Report Property
- MKT ID2120614
- Building TypeHouse
- Property TypeSingle Family
- StatusBuy
- Added2 days ago
- Bedrooms5
- Bathrooms4
- Area0 sq. ft.
- DirectionNo Data
- Added On11 Feb 2025
Property Overview
This beautifully renovated 5-bed, 3.5-bath home is sure to impress. Located in the highly desirable moonglow neighbourhood, the home boasts a new kitchen, fresh paint, flooring and beautiful fireplace accent wall. The newly renovated kitchen features granite countertops and an eat-in area. An open-concept family room is perfect for entertaining. A few steps down, a primary bedroom with an ensuite, laundry, and garage access await. Bedroom 2 is nearby, currently being used as an office. Upstairs, 3 additional bedrooms await, and one of those also has a ensuite bathroom and a walk-in closet. The basement offers ample storage, a full bathroom with a jacuzzi tub, a sauna, a bright rec room, and a bonus room for storage or an office. Mature trees offer shade and privacy, with a shed in the yard. Upgrades include: Furnace (2024), A/C (2024), Fridge (2024), Stove (2024), Dishwasher (2024), Fireplace Accent Wall (2024), BBQ Gas line (2024), New garage door openers (2024) and more. (id:51532)
Tags
| Property Summary |
|---|
| Building |
|---|
| Land |
|---|
| Level | Rooms | Dimensions |
|---|---|---|
| Second level | Bedroom | 11.7 x 10.2 |
| Bathroom | 8.8 x 7.1 | |
| Primary Bedroom | 15.7 x 14.8 | |
| Bedroom | 10.4 x 10.01 | |
| Lower level | Living room | 18.6 x 24.8 |
| Sauna | 6.9 x 5.9 | |
| Bathroom | 6.9 x 4.4 | |
| Storage | 5.3 x 9.5 | |
| Storage | 11.7 x 4.4 | |
| Other | 9.7 x 9.5 | |
| Main level | Bedroom | 11.4 x 9.2 |
| Other | 4.8 x 11.8 | |
| Dining room | 9.5 x 12.9 | |
| Living room/Dining room | 20 x 15.5 | |
| Laundry room | 7.3 x 6.8 | |
| Ensuite | 5.3 x 6.1 | |
| Primary Bedroom | 11.9 x 15.5 | |
| Kitchen | 18.3 x 12.9 | |
| Foyer | 7.5 x 8.4 |
| Features | |||||
|---|---|---|---|---|---|
| Attached Garage | Alarm System | Central Vacuum | |||
| Dishwasher | Range - Electric | Refrigerator | |||
| Storage Shed | Central air conditioning | ||||















































