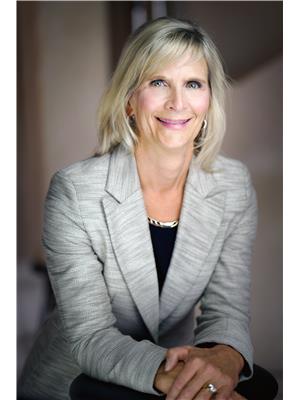1361 Wedgewood Drive, Sudbury, Ontario, CA
Address: 1361 Wedgewood Drive, Sudbury, Ontario
Summary Report Property
- MKT ID2118339
- Building TypeHouse
- Property TypeSingle Family
- StatusBuy
- Added14 weeks ago
- Bedrooms4
- Bathrooms2
- Area0 sq. ft.
- DirectionNo Data
- Added On11 Aug 2024
Property Overview
Welcome to 1361 Wedgewood Drive in the heart of New Sudbury, nestled in a quiet family friendly neighborhood. This solid all brick 3 plus one bedroom home sits on a large pie shaped west-facing lot, lined with trees offering ample privacy. This family home welcomes plenty of sunlight throughout the main floor and the basement via large double corner windows, with the main floor featuring an updated kitchen, dining room open to a large comfortable living room, 3 bedrooms and a renovated main bathroom. Lower level offers high ceilings, larger windows, a spacious rec room featuring a gas fireplace, games room, large bathroom/laundry room and large utility/storage room. There is significant potential to create an in-law suite. Updates include a brand new gas furnace (2024), 200 amp electrical (2022) house shingles (2020), garage shingles (2021). This home has been well cared for throughout its years and is absolutely meticulous. Move in ready, with the potential to make your own at your convenience. Book your showing today!! All appliances included and could come with remaining furniture if desired. (id:51532)
Tags
| Property Summary |
|---|
| Building |
|---|
| Land |
|---|
| Level | Rooms | Dimensions |
|---|---|---|
| Basement | Laundry room | 11'5 x 14'10 |
| Other | 14'10 x 11'4 | |
| Hobby room | 16'8 x 10'11 | |
| Recreational, Games room | 11' x 26'6 | |
| Bedroom | 9'9 x 11' | |
| Main level | Bedroom | 10'4 x 7'3 |
| Bedroom | 9'8 x 8'5 | |
| Primary Bedroom | 10' x 14'3 | |
| Living room | 11'2 x 20'9 | |
| Dining room | 7'1 x 12'3 | |
| Kitchen | 11'6 x 9'7 |
| Features | |||||
|---|---|---|---|---|---|
| Central air conditioning | |||||
















































