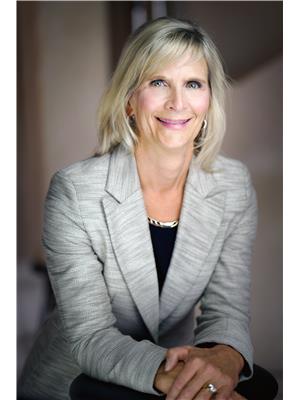50 Gloucester Court, Sudbury, Ontario, CA
Address: 50 Gloucester Court, Sudbury, Ontario
Summary Report Property
- MKT ID2118341
- Building TypeHouse
- Property TypeSingle Family
- StatusBuy
- Added14 weeks ago
- Bedrooms4
- Bathrooms4
- Area0 sq. ft.
- DirectionNo Data
- Added On11 Aug 2024
Property Overview
Welcome to 50 Gloucester Court . An incredible opportunity is waiting for you in Sudbury’s highly sought after hospital area. Gloucester Court is a cul-de-sac just off of York, a quick stroll from Bell Park, the Ramsey Lake Boardwalk and Health Sciences North. Built in 1978, this Architecturally designed family home boasts plenty of its original architecture and classic character. This exceptional property showcases a large, lush yard perfect for outdoor relaxation and entertainment, complemented by the addition of many perennial gardens, mature trees and a beautiful pond to add to the serenity of home. As you step inside, you'll be greeted by the elegance of hardwood floors throughout the main floor living, dining and family room, with patio door access to your deck, perfect for gatherings. The second floor features a large primary suite complete with his and her closets and a 4 piece en-suite washroom. Additionally the second floor boasts of 3 more bedrooms, and a beautiful open area with patio door to a deck that could become a 5th bedroom or be used as an office. Many options here with so much space. Entertain with ease in the massive recreation room, offering endless possibilities for leisure activities. A games room and wet bar ensure plenty of home entertainment opportunities! Storage woes are a thing of the past with this home’s generous allocation of closet space and storage solutions, ensuring every item finds its place effortlessly. Embrace cozy evenings by not one, but two fireplaces, adding warmth and ambience throughout the home. This home is a must see, a truly exceptional home! Book your viewing today. (id:51532)
Tags
| Property Summary |
|---|
| Building |
|---|
| Land |
|---|
| Level | Rooms | Dimensions |
|---|---|---|
| Second level | Other | 19' x 9'8 |
| Ensuite | 8'1 x 13'7 | |
| Bedroom | 12'11 x 16'7 | |
| Bedroom | 11'5 x 11'2 | |
| Bedroom | 15' x 13' | |
| Primary Bedroom | 13'7 x 17'9 | |
| Basement | Workshop | 15'7 x 11'9 |
| Sauna | 6'6 x 17' | |
| Recreational, Games room | 22'4 x 20' | |
| Games room | 16'11 x 20' | |
| Main level | Family room | 21'7 x 9'7 |
| Dining room | 11'1 x 15'1 | |
| Living room | 13' x 20'10 | |
| Kitchen | 21'7 x 9'7 |
| Features | |||||
|---|---|---|---|---|---|
| Carport | |||||






































































































