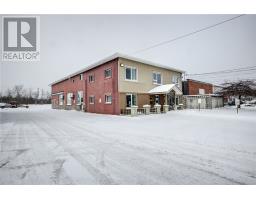1650 Skyward Drive, Sudbury, Ontario, CA
Address: 1650 Skyward Drive, Sudbury, Ontario
Summary Report Property
- MKT ID2119963
- Building TypeHouse
- Property TypeSingle Family
- StatusBuy
- Added23 hours ago
- Bedrooms4
- Bathrooms3
- Area0 sq. ft.
- DirectionNo Data
- Added On07 Jan 2025
Property Overview
Discover this stunning custom-built brick and stucco bungalow nestled in a highly sought-after South End neighbourhood. Pull onto the beautifully designed interlocking driveway leading to a double attached garage and well appointed landscaped front yard. Here you are centrally located to all amenities, some of the city's top rated schools, Health Sciences North, Laurentian University, parks, golfing and so much more. The heart of the home is a gourmet kitchen featuring beautiful cabinetry, a raised breakfast bar, and sleek stainless steel appliances. From here, patio doors lead to a generous deck, ideal for outdoor entertaining. The open-concept main level boasts gleaming hardwood floors throughout, seamlessly connecting the kitchen, dining, and living areas for a welcoming atmosphere. Down the hall, you’ll find three well-appointed bedrooms, including a primary suite with its own private en-suite bath and patio doors to the back deck. Out here truly is a private oasis to escape at the end of the work day or for little feet to run, play and explore. The fully finished basement is ideal for family living, featuring in-floor heating, a bright family room with a stunning stone gas fireplace, and a large fourth bedroom, perfect for teens or guests seeking privacy. This level also holds ample storage for your off-season decor and outer wear. Don’t miss your chance to own this exquisite home. Schedule your private tour today! (id:51532)
Tags
| Property Summary |
|---|
| Building |
|---|
| Land |
|---|
| Features | |||||
|---|---|---|---|---|---|
| Attached Garage | Central air conditioning | ||||














































