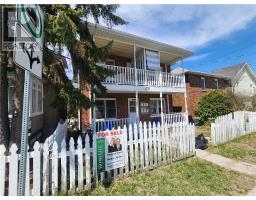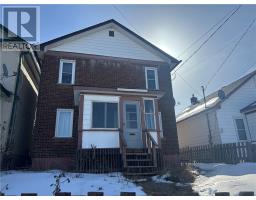18 First Avenue, Sudbury, Ontario, CA
Address: 18 First Avenue, Sudbury, Ontario
Summary Report Property
- MKT ID2121423
- Building TypeHouse
- Property TypeSingle Family
- StatusBuy
- Added6 weeks ago
- Bedrooms4
- Bathrooms3
- Area0 sq. ft.
- DirectionNo Data
- Added On06 Apr 2025
Property Overview
Move-in ready family home in Minnow Lake!! This immaculate carpet free 2 storey home offers 3 plus 1 bedrooms and 2.5 baths, perfect for families or set up nicely for the potential of a secondary suite to provide added revenue . The bright 3 season sunroom ( with baseboard heater), off the kitchen provides a cozy retreat and additional living space. The main floor has an open concept dining and living room space and a half bath for convenience. The lower level features a large laundry and storage space along with a family room, additional bedroom and 3 piece washroom. Outside the paved driveway leads to a large detached garage (approx 10 years old), fully finished and insulated, ideal for storage, workshop and toys. Located in a central Minnow Lake neighbourhood, this home is close to all amenities, schools, shopping, parks and bus route. With its spotless condition this home is a must see. Contact us today for your private viewing. (id:51532)
Tags
| Property Summary |
|---|
| Building |
|---|
| Land |
|---|
| Level | Rooms | Dimensions |
|---|---|---|
| Second level | Bedroom | 11'5 x 8'2 |
| Bedroom | 14'9 x 9' | |
| Primary Bedroom | 11'2 x 11'5 | |
| Basement | Laundry room | 11'4 x 15'4 |
| Recreational, Games room | 14'1 x 11' | |
| Bedroom | 7'11 x 11' | |
| Main level | Sunroom | 10'11 x 10'9 |
| Kitchen | 12'6 x 11'5 | |
| Living room/Dining room | 23'3 x 11'5 |
| Features | |||||
|---|---|---|---|---|---|
| Detached Garage | Central air conditioning | ||||





















































