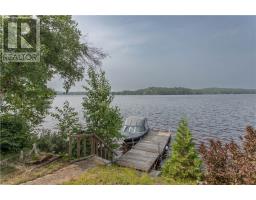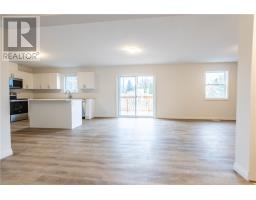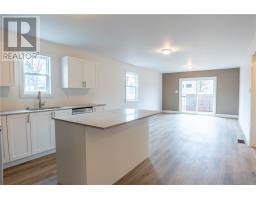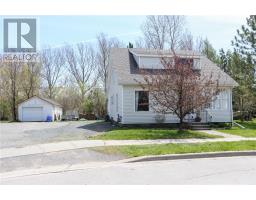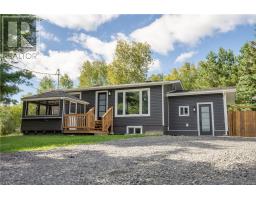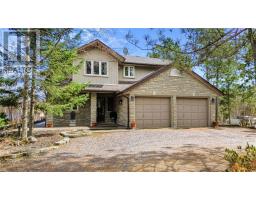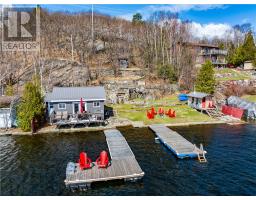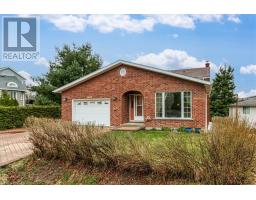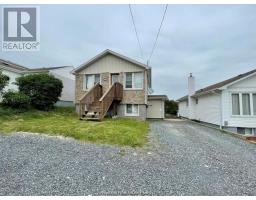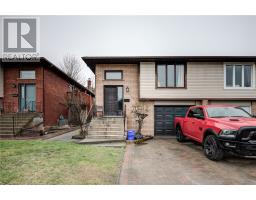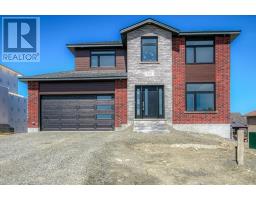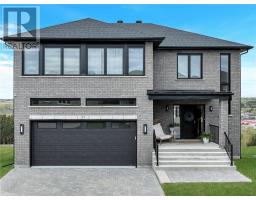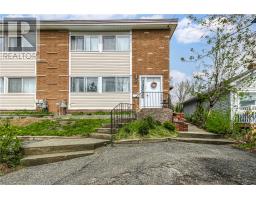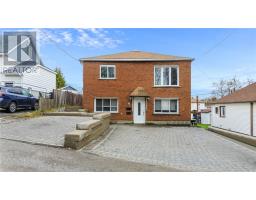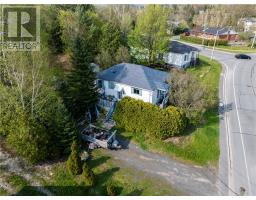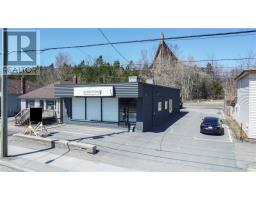1810 Coral Court, Sudbury, Ontario, CA
Address: 1810 Coral Court, Sudbury, Ontario
Summary Report Property
- MKT ID2116390
- Building TypeHouse
- Property TypeSingle Family
- StatusBuy
- Added1 weeks ago
- Bedrooms4
- Bathrooms2
- Area0 sq. ft.
- DirectionNo Data
- Added On10 May 2024
Property Overview
Listings don't come up often on this cul de sac in NEW SUDBURY! This quiet court has been home for decades to this family that has lovingly taken care of their property for years. This 4 level side split has a uniquely styled attached carport with plenty of height that leads to the partially fenced, deep & private backyard. Inside you have 3+1 bedrooms, 2 baths, 3 potential living spaces & a walkout to the yard. Up to the main level where you will find a bright living room with large picture windows that opens to the dining space. You can look forward to hosting large family gatherings here! Plenty of laminate flooring on this level will be easy to maintain. The updated kitchen has oak cupboards, a tile backsplash, eat-in area & 3 newer appliances that are all included. Only 3 stairs takes you up to the bedroom level. These 3 carpet free rooms include a large primary at the back with a wall of closets. Finish off this floor with a 4pc bath with ceramic flooring. Make your way back down to the foyer that takes you down a few more stairs to the lower level family room. This section of the house would be perfect for a pool table or games area but the focus is on the entertainment space with gas fireplace. This level also includes a patio door walkout to the backyard as well as a 3pc bath. 3 more stairs down to the basement where you have a 4th bedroom, rec room space, laundry & storage nooks. The rec room has high ceilings & potential for various uses depending on your needs. Maybe a 5th bedroom, craft room, office? Outside awaits your extended living space this summer with large patio areas, planter beds & lockstone stairs back up to the carport. Have your agent book a showing today! (id:51532)
Tags
| Property Summary |
|---|
| Building |
|---|
| Land |
|---|
| Level | Rooms | Dimensions |
|---|---|---|
| Second level | 4pc Bathroom | 11'3"" x 4'11"" |
| Bedroom | 9'3"" x 7'9"" | |
| Bedroom | 11'4"" x 8'8"" | |
| Primary Bedroom | 12'10"" x 11'3"" | |
| Basement | Recreational, Games room | 14' x 10'11"" |
| Laundry room | 7'9"" x 4' | |
| Bedroom | 10'8"" x 9'8"" | |
| Lower level | 3pc Bathroom | 10'10"" x 5'6"" |
| Family room | 21'10"" x 14'9"" | |
| Main level | Foyer | 6'2"" x 3'7"" |
| Kitchen | 10'10"" x 10'10"" | |
| Dining room | 11'3"" x 9'4"" | |
| Living room | 14' x 11' |

















































