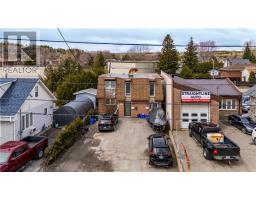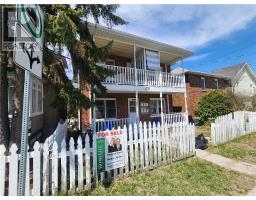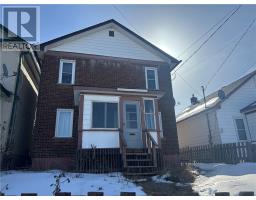190 Cranbrook Crescent, Sudbury, Ontario, CA
Address: 190 Cranbrook Crescent, Sudbury, Ontario
Summary Report Property
- MKT ID2122750
- Building TypeHouse
- Property TypeSingle Family
- StatusBuy
- Added1 days ago
- Bedrooms4
- Bathrooms2
- Area0 sq. ft.
- DirectionNo Data
- Added On05 Jun 2025
Property Overview
Welcome to 190 Cranbook Crescent, a charming all-brick bungalow located in the heart of the South End on a quiet, family-friendly crescent directly across from Robinson Playground. This solid home is built with poured concrete and features an attached garage, offering convenient shelter for your vehicle during the winter months. Inside, the main floor boasts three comfortable bedrooms, a full bathroom, a spacious living room / dining room, and a generously sized kitchen with ample storage and counter space. The lower level is fully finished and includes a cozy rec room with a gas fireplace, a fourth bedroom or home office, a second full bathroom, and plenty of storage. Step outside to a large, fully fenced backyard—perfect for kids and pets—with two storage sheds for added convenience. This well-maintained home is ideally located just minutes from Four Corners, Health Sciences North, Laurentian University, great schools, and all the amenities you need. Don’t miss your chance to own a wonderful home in one of Sudbury’s most desirable neighbourhoods. Book your showing today! (id:51532)
Tags
| Property Summary |
|---|
| Building |
|---|
| Land |
|---|
| Level | Rooms | Dimensions |
|---|---|---|
| Basement | Recreational, Games room | 25'9 x 11'9 |
| Main level | Living room/Dining room | 19'3 x 12'3 |
| Bedroom | 11'10 x 9'9 | |
| Bedroom | 9 x 10 | |
| Primary Bedroom | 13'7 x 10'2 | |
| Kitchen | 12'7 x 11 |
| Features | |||||
|---|---|---|---|---|---|
| Attached Garage | Central air conditioning | ||||



























































