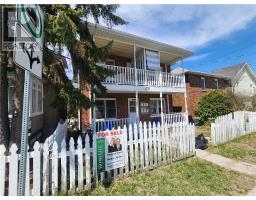2303 Treeview Road, Sudbury, Ontario, CA
Address: 2303 Treeview Road, Sudbury, Ontario
Summary Report Property
- MKT ID2120589
- Building TypeHouse
- Property TypeSingle Family
- StatusBuy
- Added2 days ago
- Bedrooms3
- Bathrooms3
- Area0 sq. ft.
- DirectionNo Data
- Added On19 Feb 2025
Property Overview
2 Acres in the Heart of the South End – With Garage & Second Dwelling Potential! A rare find in one of Sudbury’s most sought-after locations! This completely renovated 3-bedroom, 3-bathroom home sits on a sprawling 2-acre lot, offering privacy, space, and endless possibilities. Ideally located near all amenities, parks, beaches, and HWY 69 for easy access to Toronto, this property is perfect for those seeking both convenience and tranquility. The main floor features a custom kitchen, seamlessly open to the dining and living areas, with direct access to the massive backyard—an entertainer’s dream or a peaceful retreat in nature. The primary suite, complete with a walk-in closet and cheater en-suite, is conveniently located on the main level. Upstairs, you’ll find two spacious bedrooms and a bright sitting area, perfect for a reading nook or home office. The lower level offers ample storage and potential for customization to suit your needs. Adding to the property's appeal is the large double detached heated garage, providing plenty of space for vehicles, tools, and outdoor toys. As a major bonus, this property offers the rare opportunity to build a second dwelling, making it ideal for extended family or as an income-generating rental. A unique opportunity to own a spacious, versatile property in an unbeatable location—don’t miss out! (id:51532)
Tags
| Property Summary |
|---|
| Building |
|---|
| Land |
|---|
| Level | Rooms | Dimensions |
|---|---|---|
| Second level | Bedroom | 11'6"" x 9' |
| Bedroom | 14' x 9'11"" | |
| Family room | 16'6"" x 12'8"" | |
| Lower level | Other | 35'11"" x 27'1"" |
| Main level | Den | 14'0"" x 10'0"" |
| Primary Bedroom | 17'9"" x 13'8"" | |
| Living room | 23'4"" x 17'0"" | |
| Kitchen | 23'8"" x 9'9"" | |
| Dining room | 13'7"" x 12'8"" |
| Features | |||||
|---|---|---|---|---|---|
| Detached Garage | Gravel | Central air conditioning | |||































































